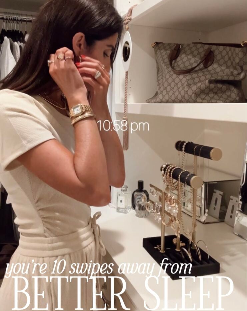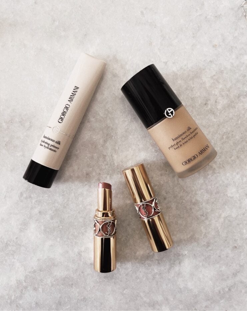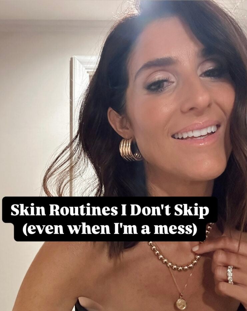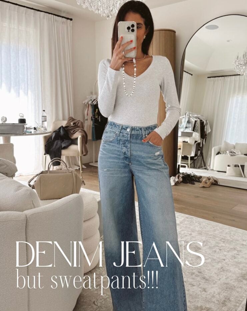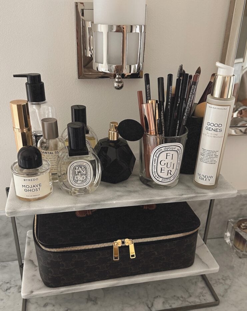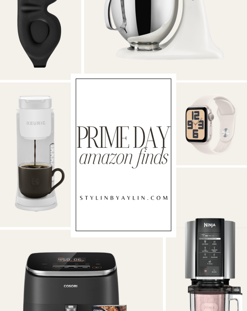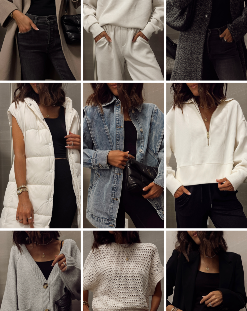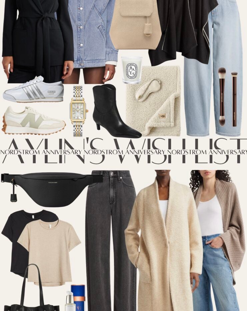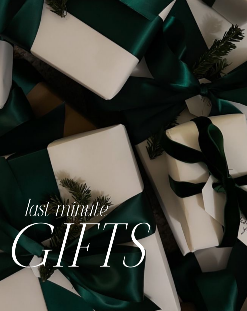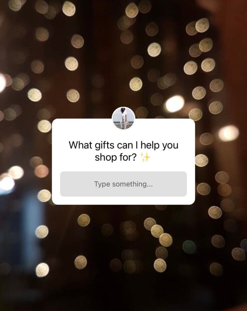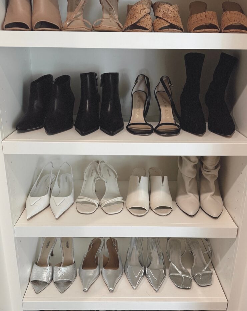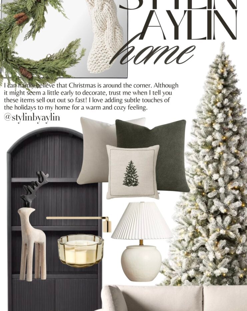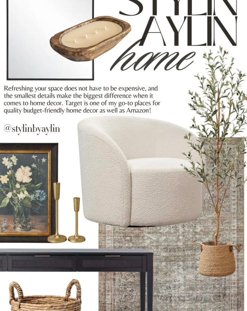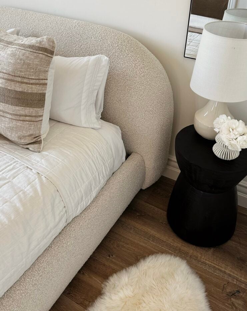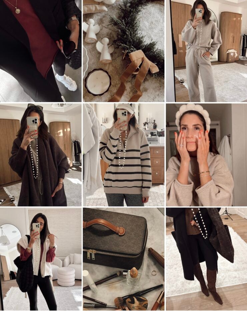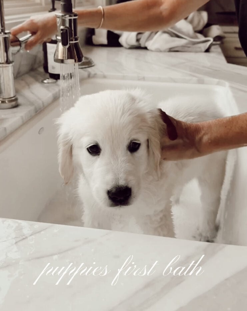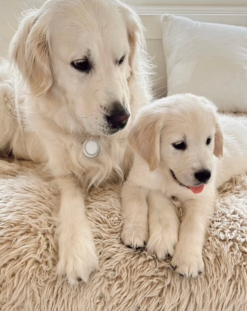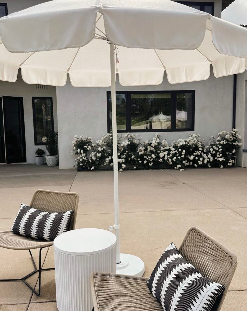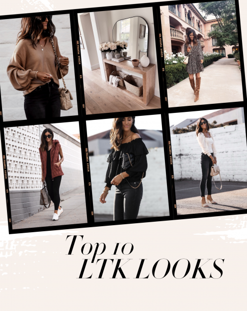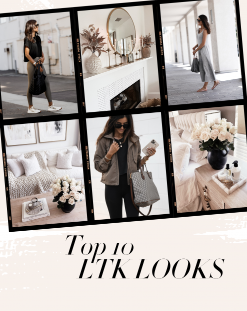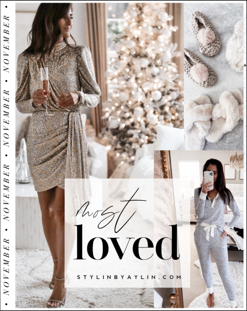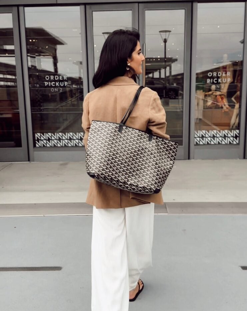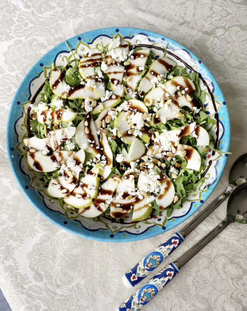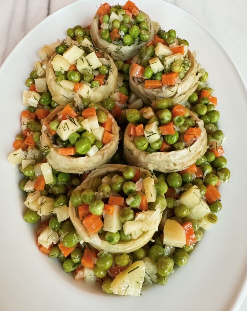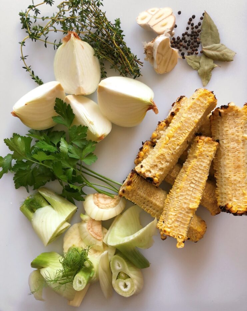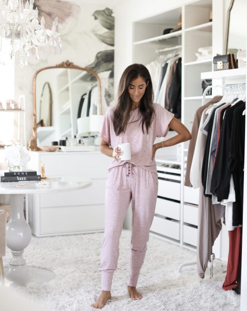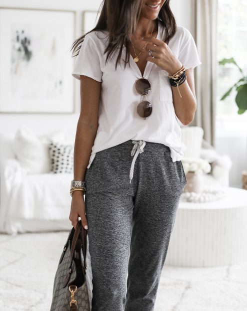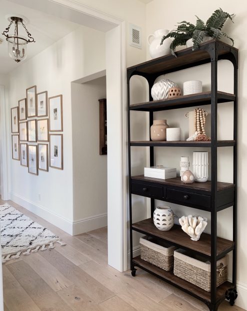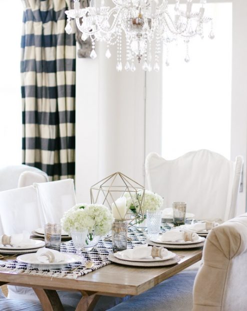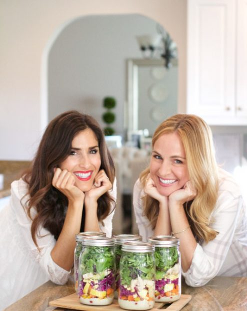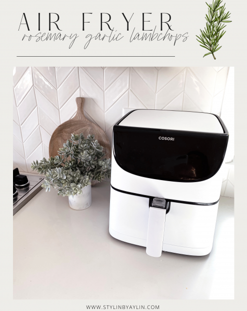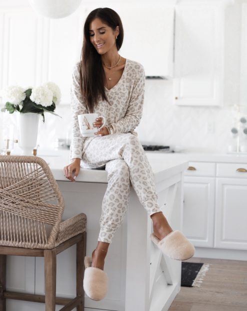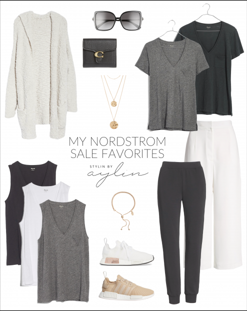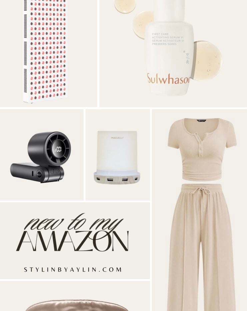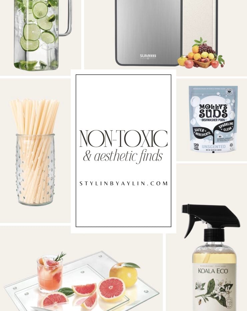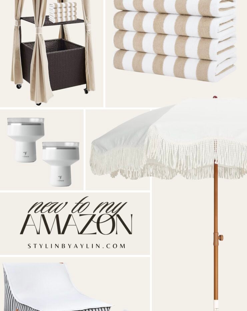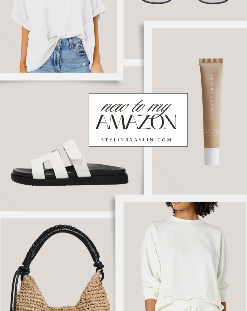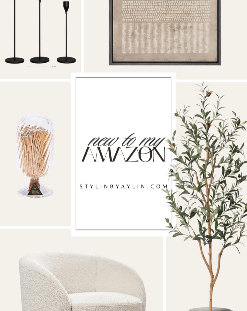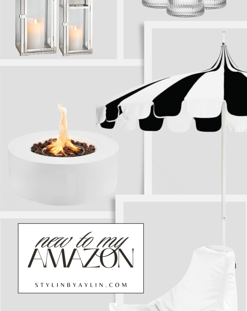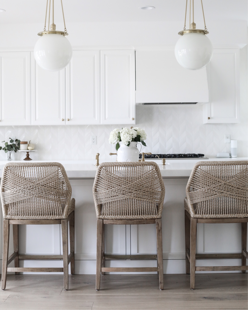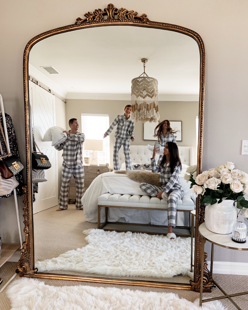
Welcome to my home! I am so excited to share some updates with you since the last time we got to hang out. In case you are new around here we purchased our house in 2010 and have remodeled our downstairs with new wood flooring, white walls, new kitchen island, newly painted cabinets, new furniture, and a la cantina folding door that opens up into an outdoor living space. None of this happened over night and it will certainly change more in the years to come. Currently, we are adding some custom barn doors to our upstairs hallway which I will share too once it’s ready. I love a light & airy, bright & cozy home. Also, we absolutely LOVE to entertain. We host as often as we are able and can’t wait to make more fun memories with friends and family in our home again soon. I’m going to be sharing a few of our favorite spaces with furniture details, paint colors, interior specs, etc.
THE PARLOR
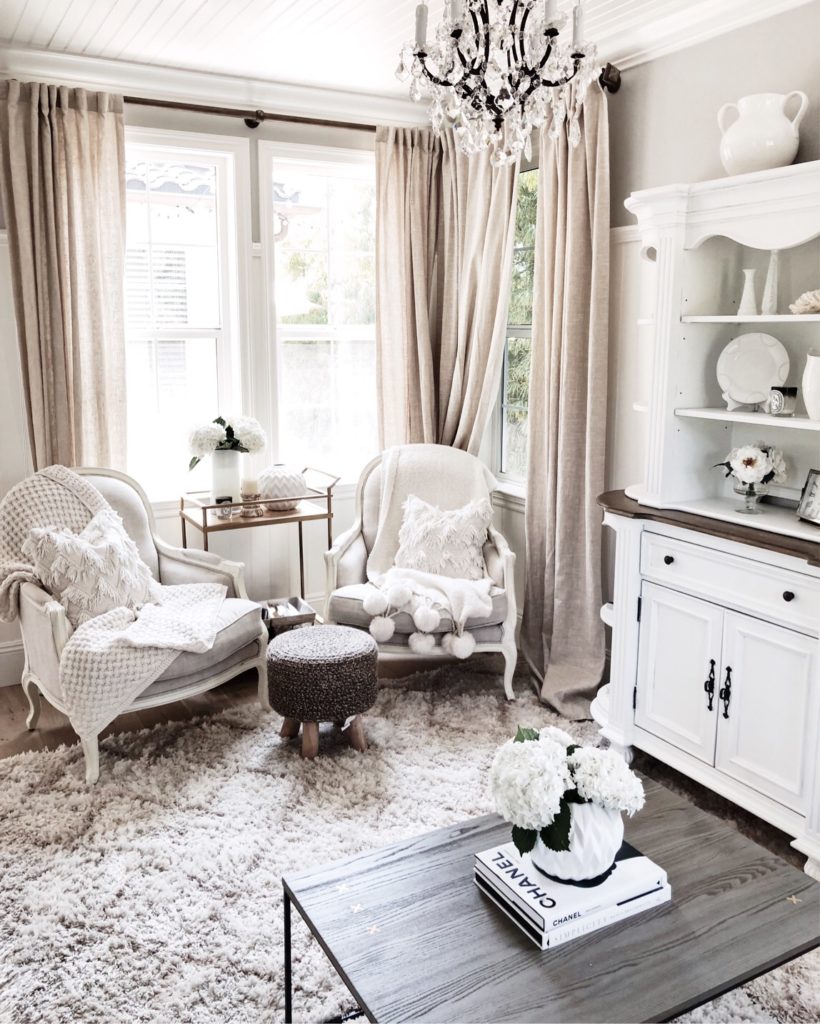
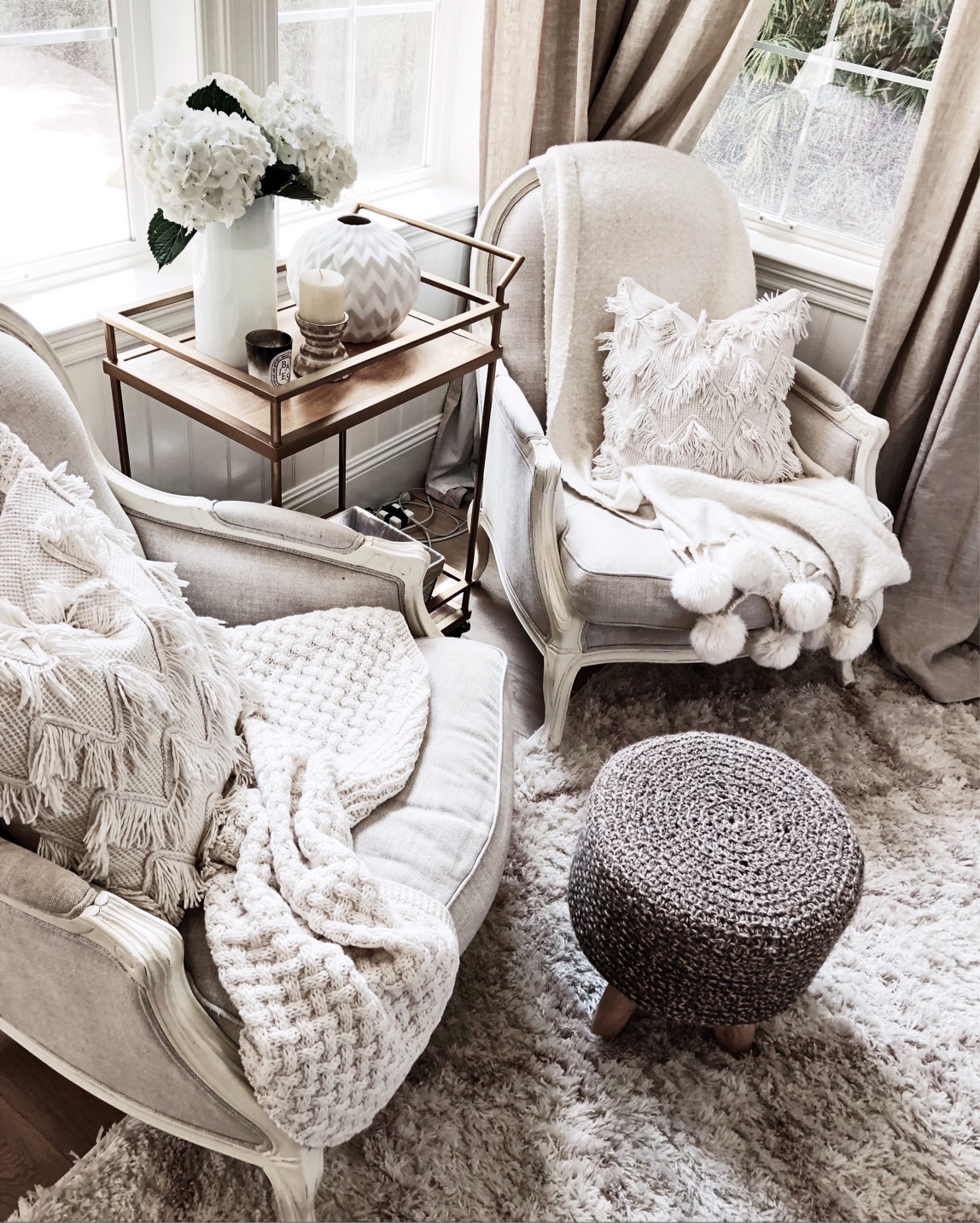
Our parlor has white wainscoting on the ceilings along with 6 foot height white wainscoting on the walls. We furnished our parlor with a white china cabinet (similar), 2 Restoration hardware Lyon chairs (see similar below), and matching love seat (also from RH). For our end table we used a gold accent bar cart with simple candle and flower accessories and the coffee table is from Anthropologie but I found an almost identical one at CB2….see here.
For lighting we used a RH chandelier along with a couple of canned spotlights. We have the same light wood flooring throughout our downstairs and in this room.
ENTRY HALLWAY
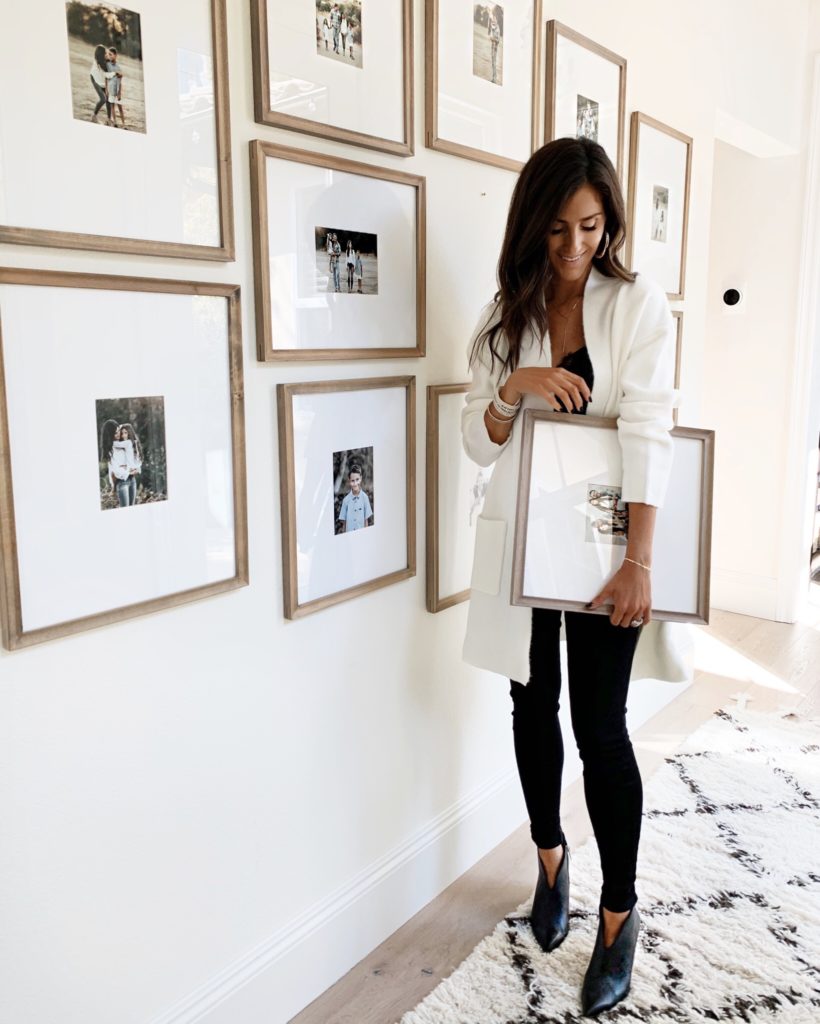
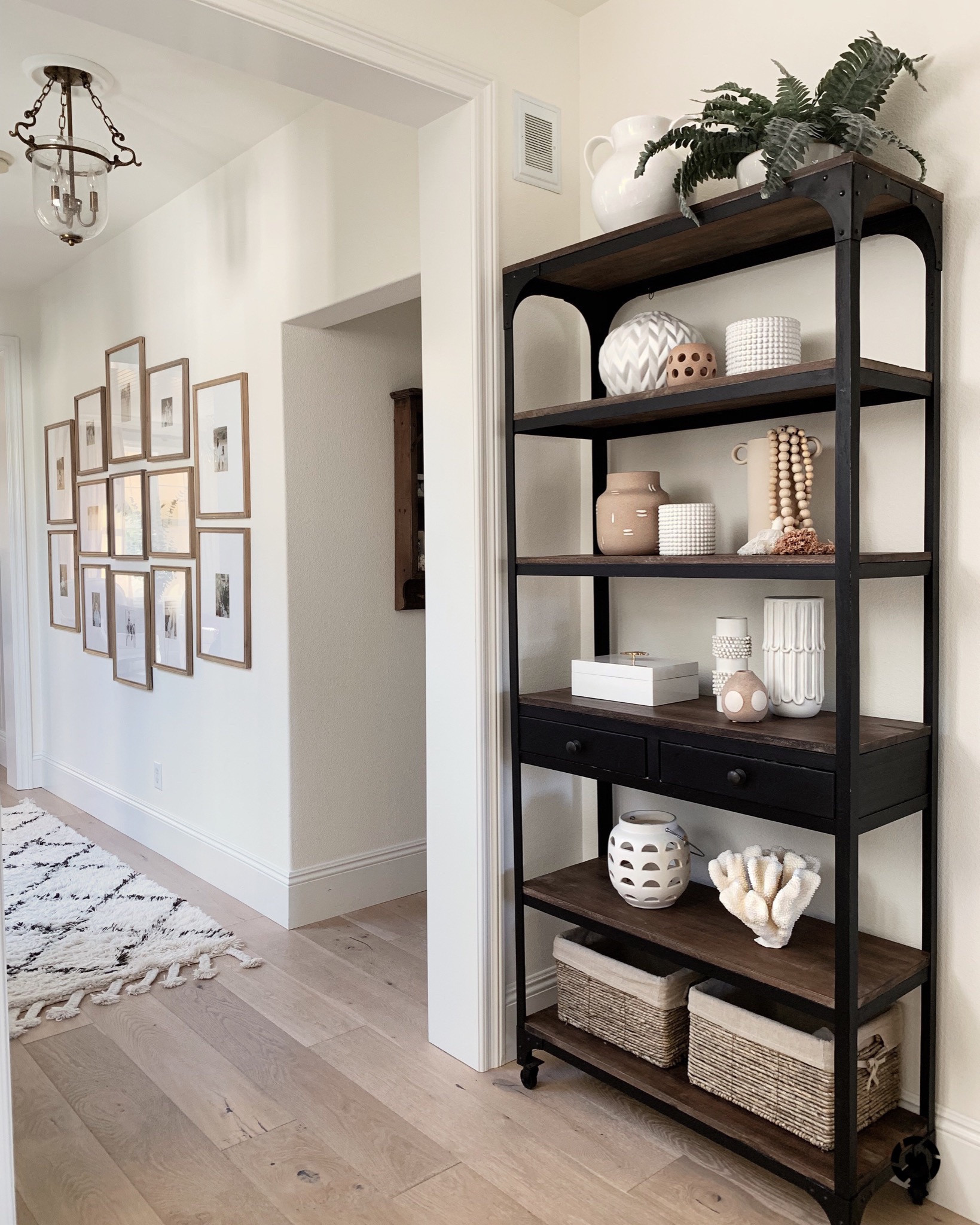
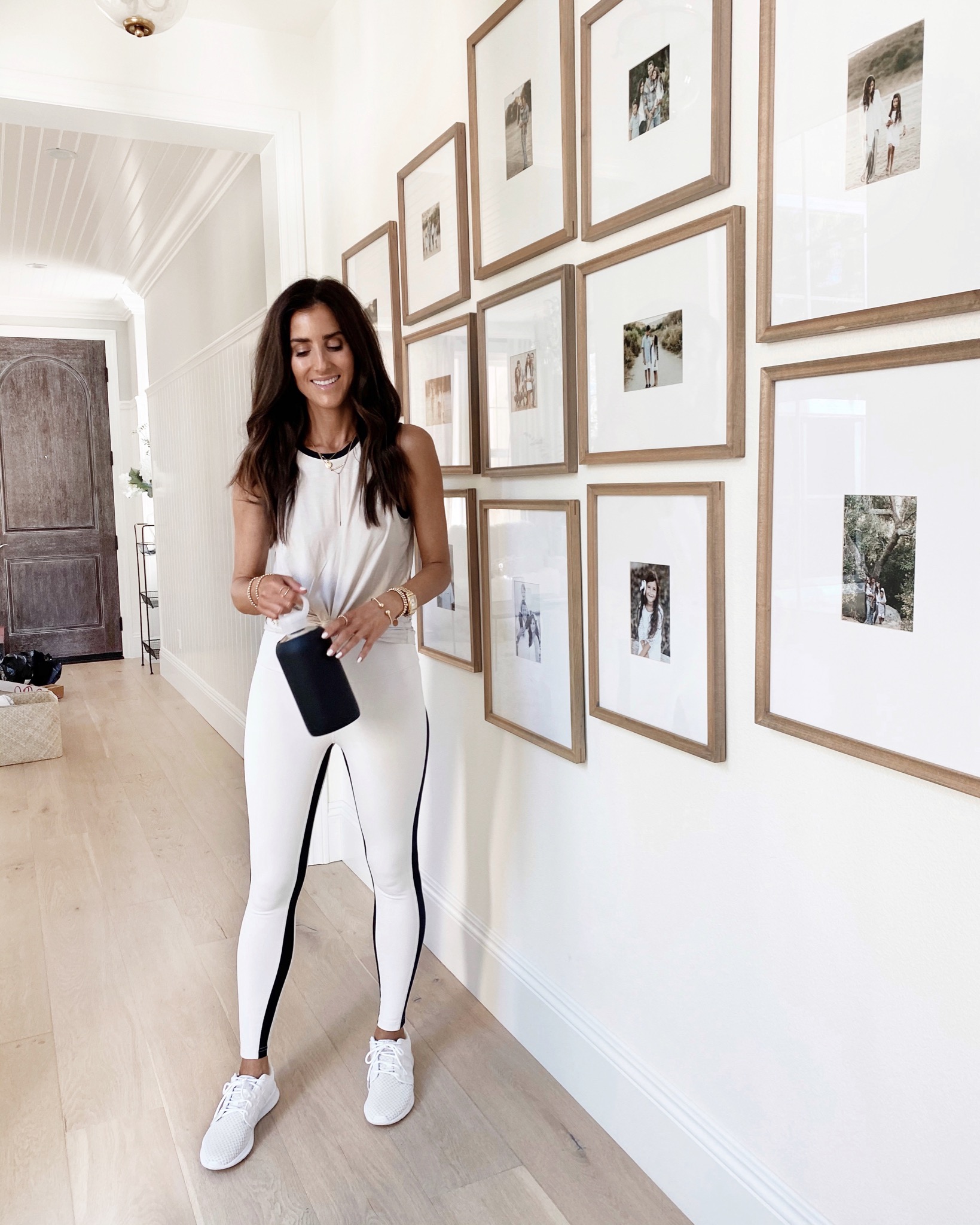 Our entry hallway is simple with neutral pottery barn picture frames. I mixed and matched different sizes of the same frame to achieve this look. Also I framed our most recent family photos. This runner is from Nordstrom and I’m linking the exact one for you below. Also this wall shelving unit is perfect for small spaces. We only had a 16″ space so it was super challenging finding a shelf narrow and tall enough. We love this one!!
Our entry hallway is simple with neutral pottery barn picture frames. I mixed and matched different sizes of the same frame to achieve this look. Also I framed our most recent family photos. This runner is from Nordstrom and I’m linking the exact one for you below. Also this wall shelving unit is perfect for small spaces. We only had a 16″ space so it was super challenging finding a shelf narrow and tall enough. We love this one!!
Also one of the questions I get asked a lot is our wood flooring. We absolutely love our flooring from Hallmark! The colorway and style is Balboa. At first I didn’t like the black knots…but grew to fall in love with it’s beauty. Also, if you want to know how to create your own Gallery Wall, take a look at this blog I made to help walk you through it.
THE KITCHEN
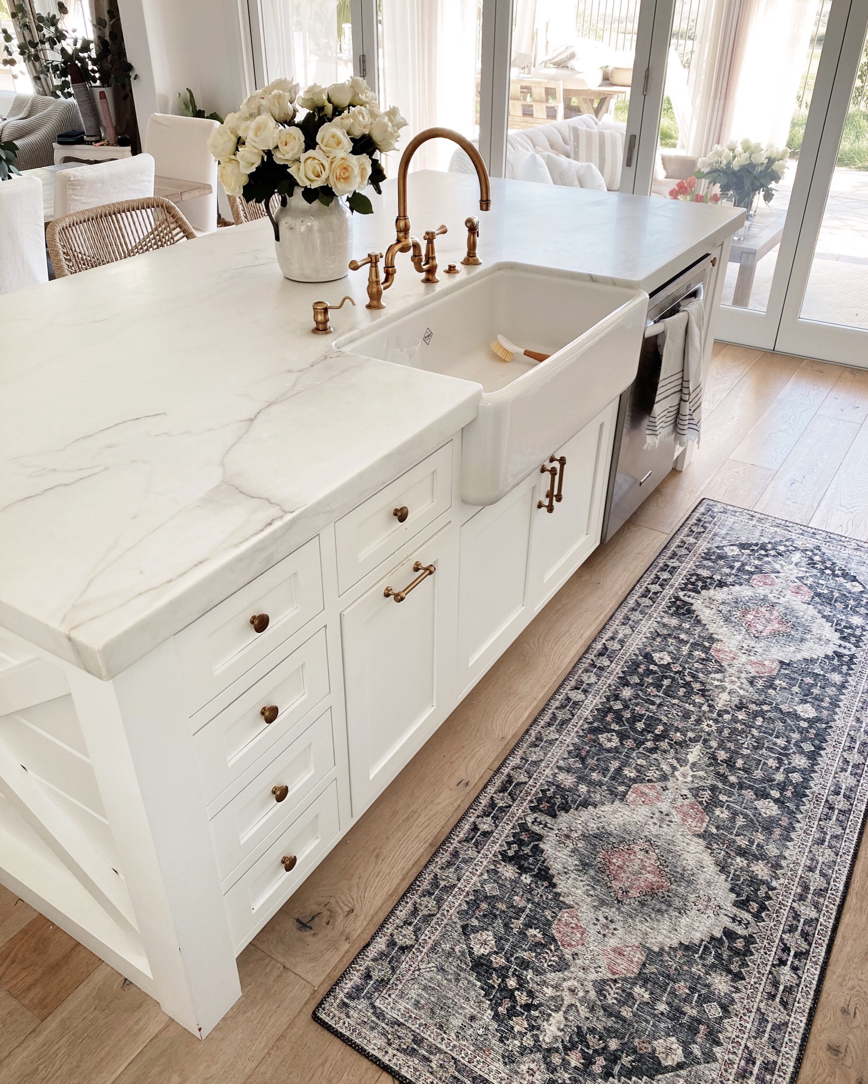
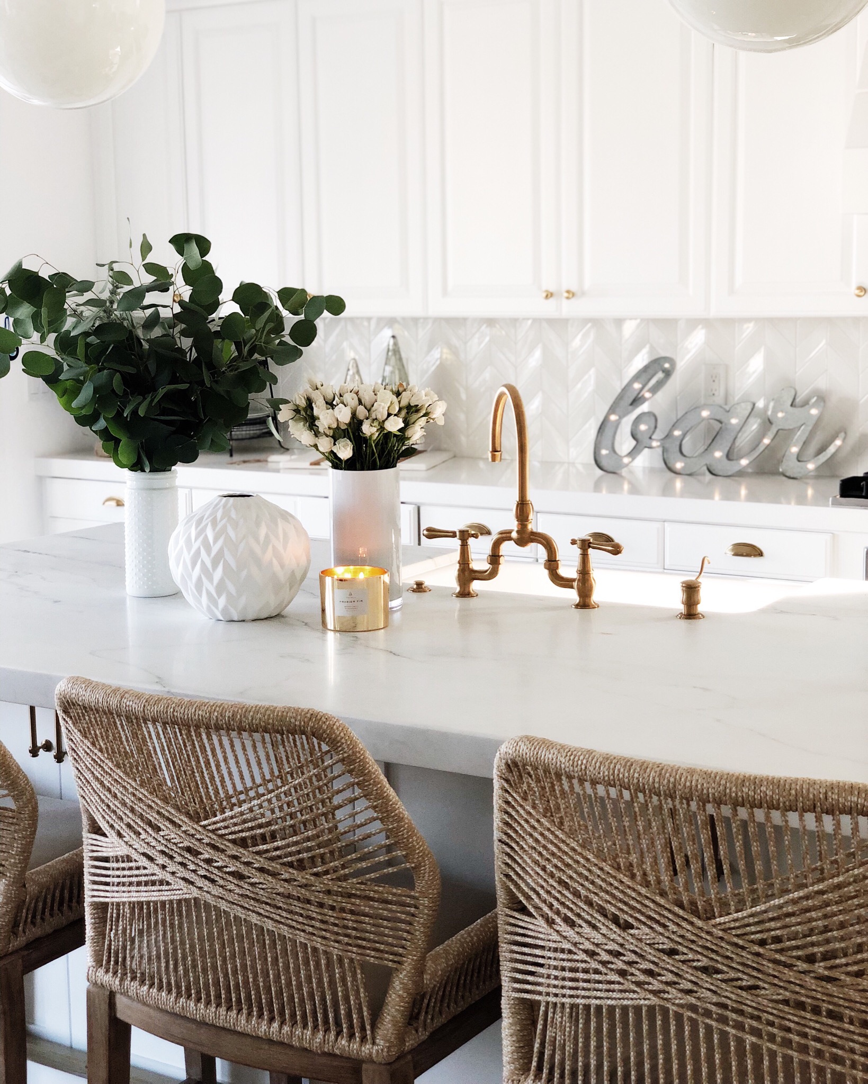
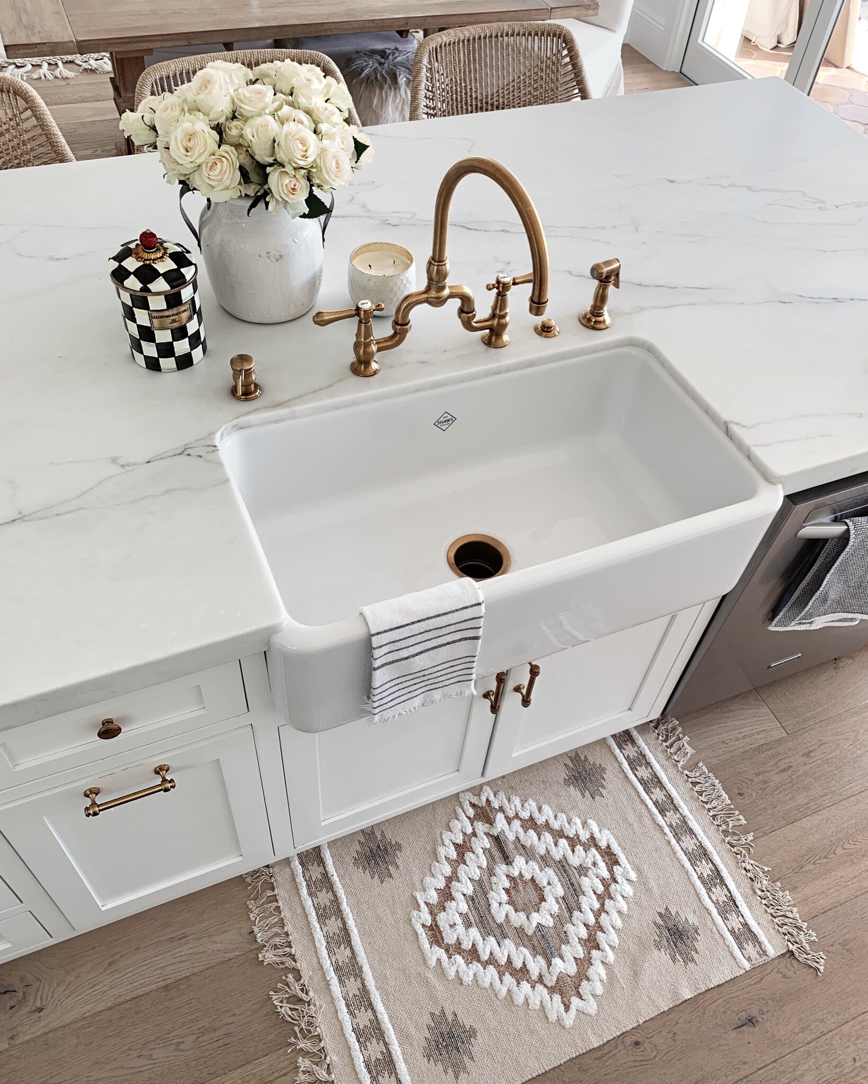
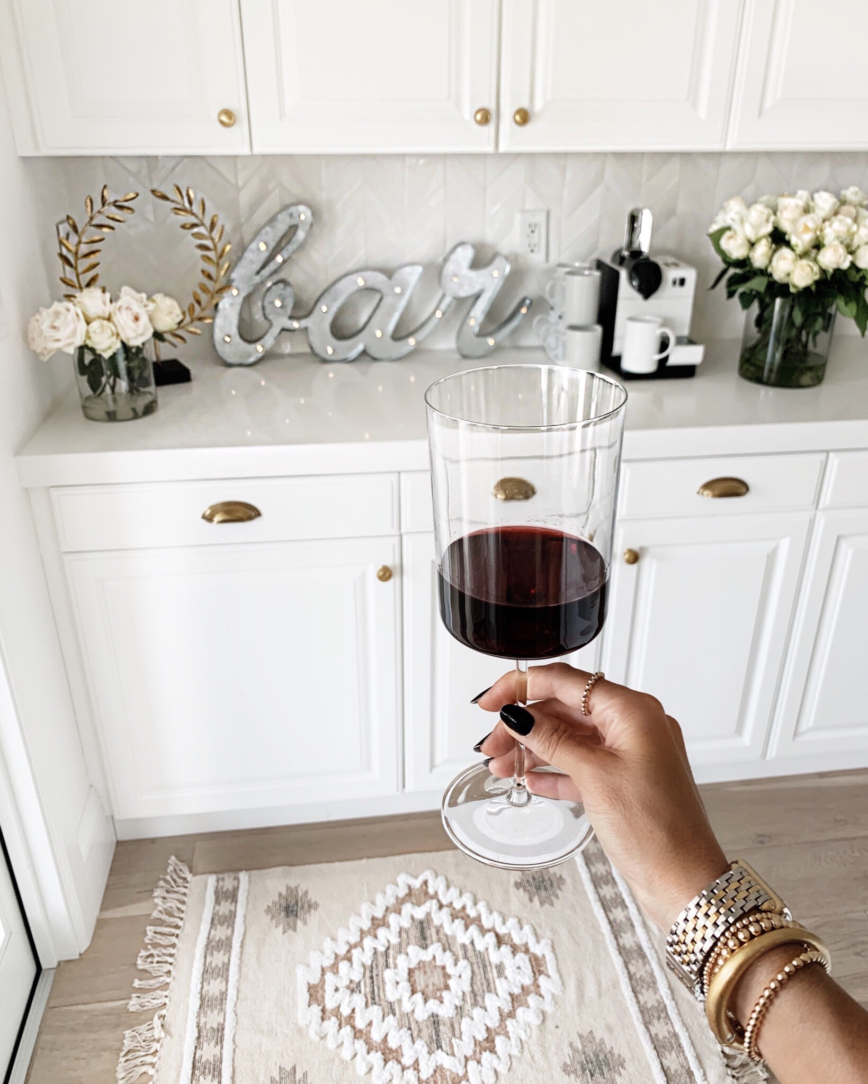
The kitchen is the heart of our home. I wanted it to be a bright fresh space that stayed cohesive with the livingroom. So, we continued with the light colored wood floors, white walls and gold accents. These cabinets used to be a dark red-ish brown color if you can believe it. We ended up painting our existing cabinets with a shellac paint. After trial and error we landed on CHANTILLY LACE because it stayed bright white when paired with the fresh bright white Marble we had installed. So happy with how it all turned out! BM-Chantilly Lace is a very bright, crisp white that has very little pigment in it. We also painted our walls, trim, fireplace surround in that same color! I love swapping out the rug in the kitchen to add a pop of color like this one!
I have a white farm table sink from SHAWS , the brass faucet is from NEWPORT BRASS. So many of you had questions about my three bar stools and I can see why! I fell in love with them the minute I saw them. I bought these from my dear friend Audrey’s design studio (AGK Design) in La Jolla, CA. I also found some other options available online. Another question I get asked a lot is my kitchen backsplash. It’s from ENCORE ceramics. I have a detail of the box: Duracite 2007792 s/m: 20007180. We LOOOVE it so much…but it was a headache to install. Just make sure you find someone who knows what they are doing. We had to go through a couple installers before we found the right fit.
THE PANTRY
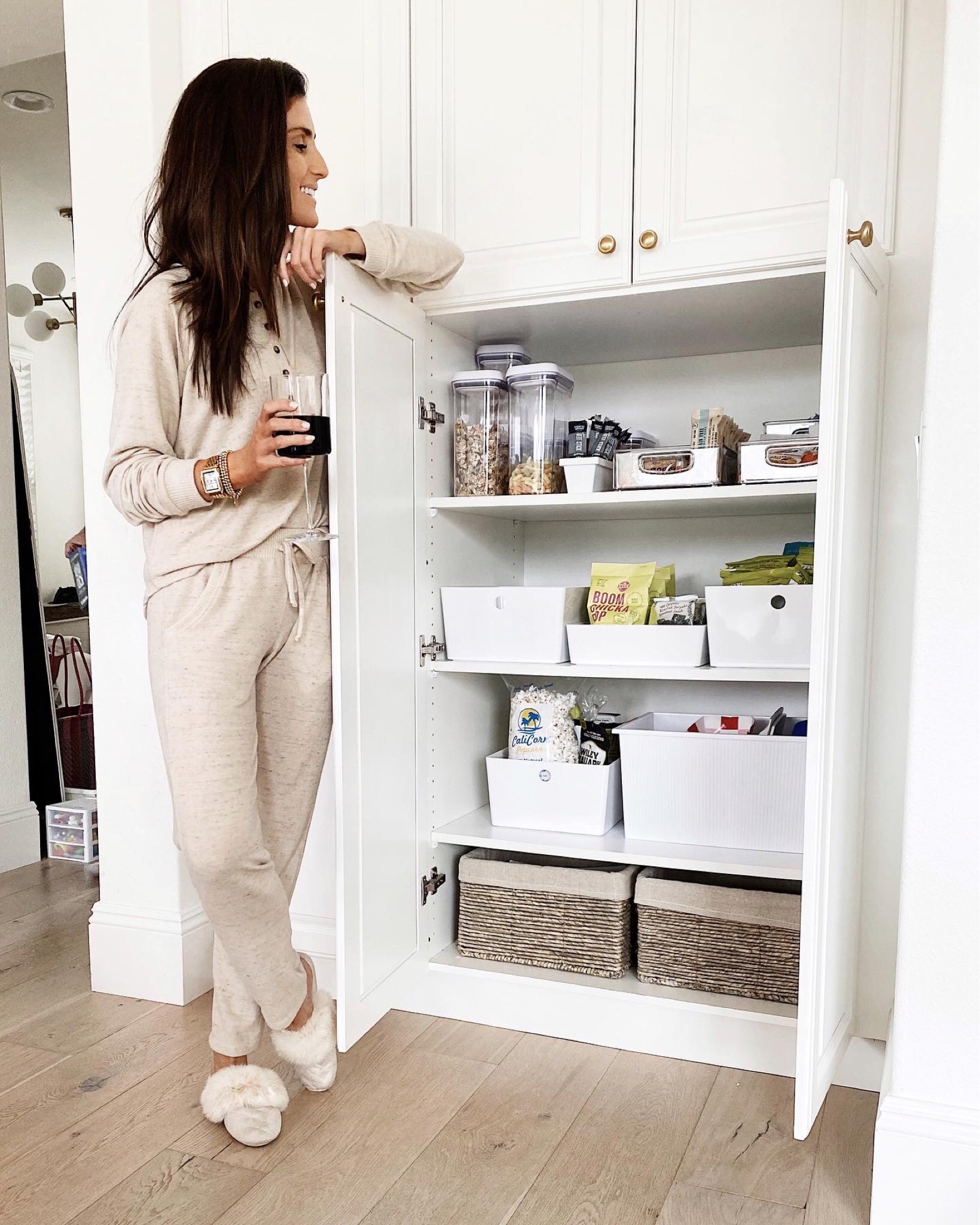
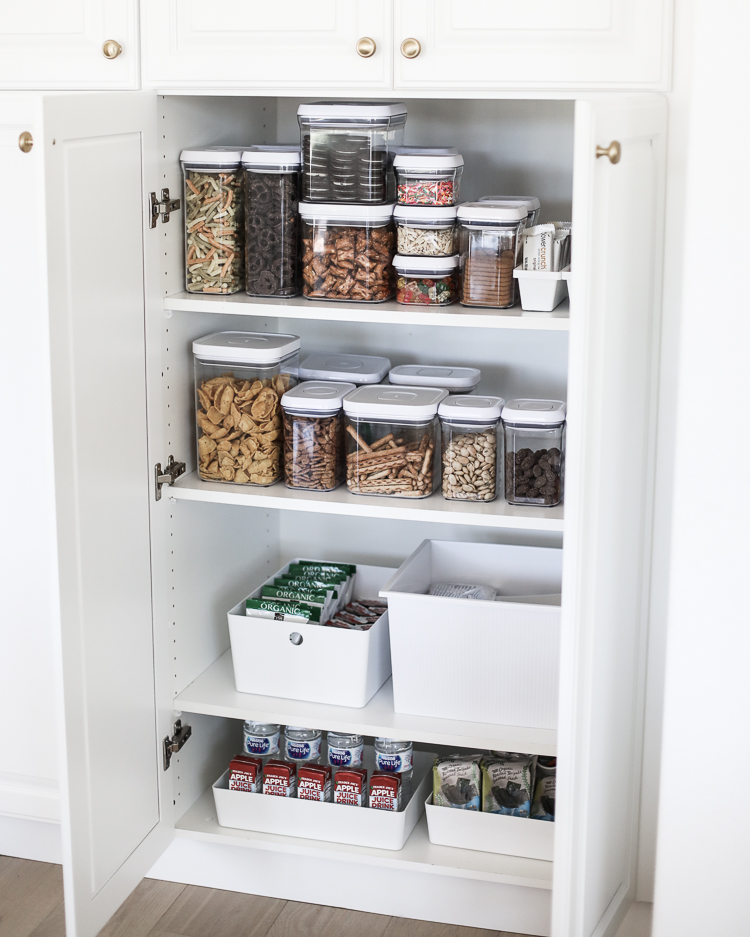
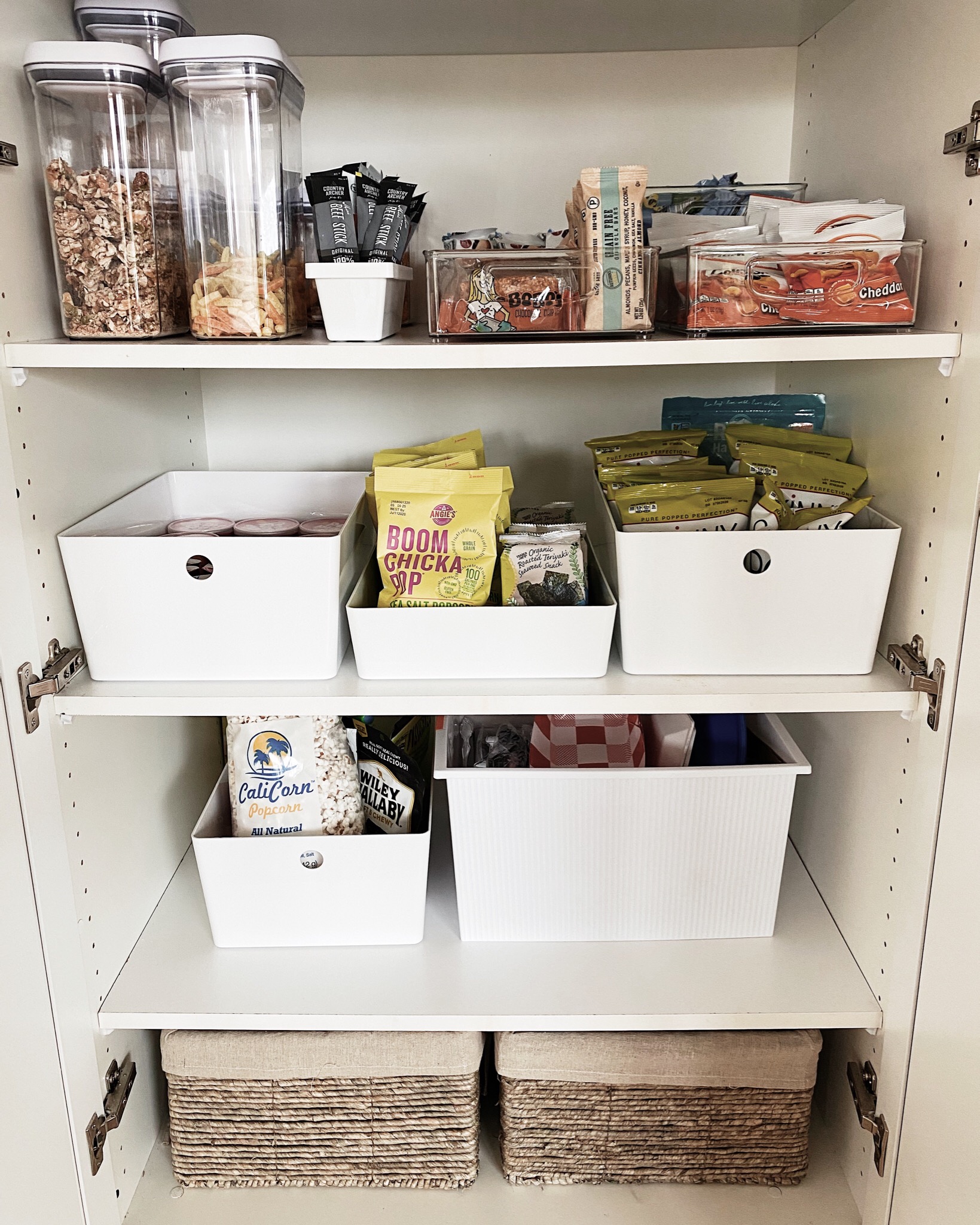
I recently did a pantry makeover, but am constantly updating to make it easier for my family to find snacks and it makes it easier to make lunches for the kiddos. Also I just like that it looks pretty and that we can see everything we have. Before I did this we would spend money on things we already had because I just couldn’t see it all. These bins and baskets have been a game changer and also help to keep things fresh and last a lot longer.
THE GREAT ROOM
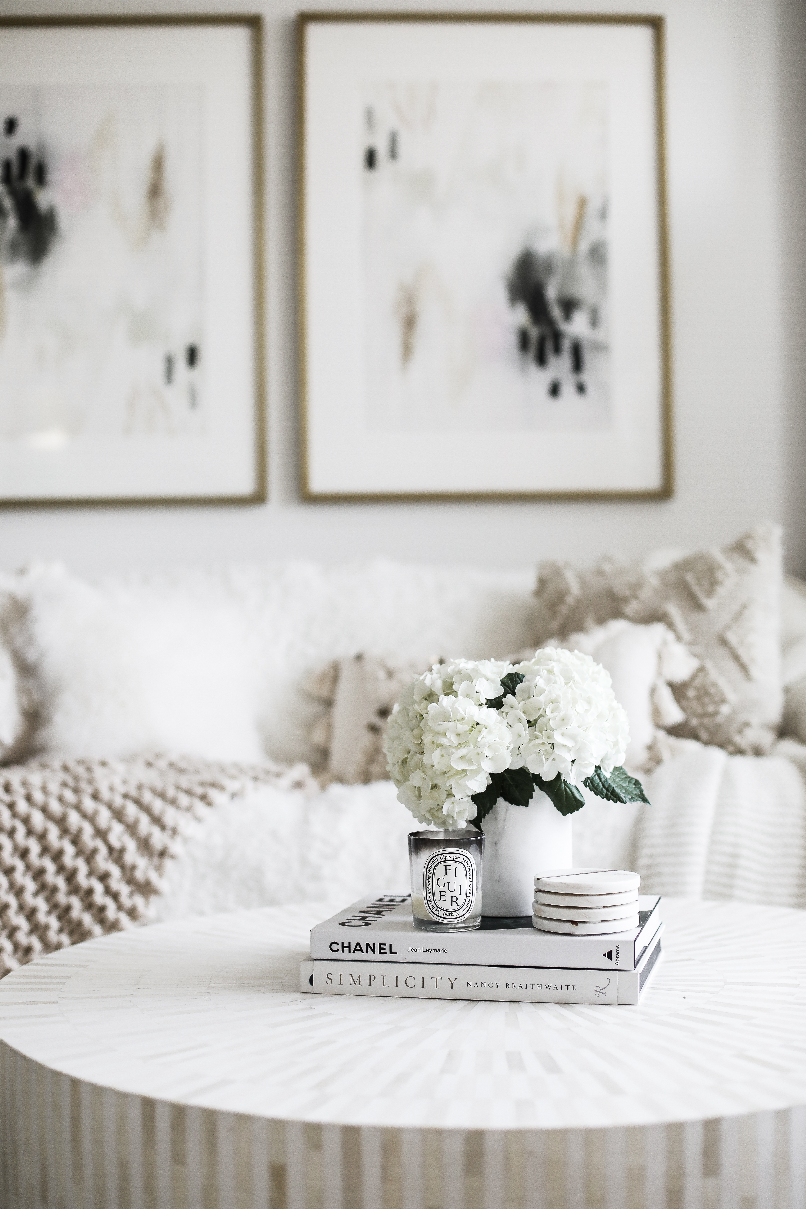
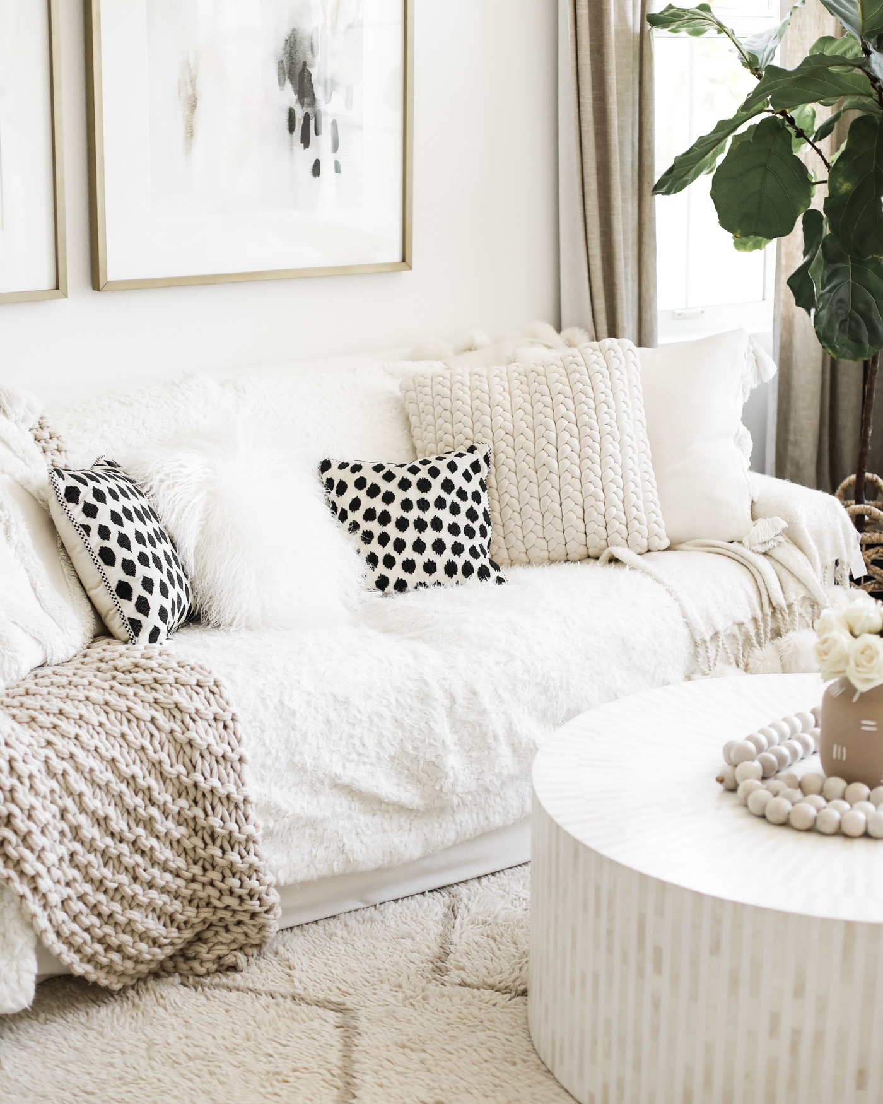
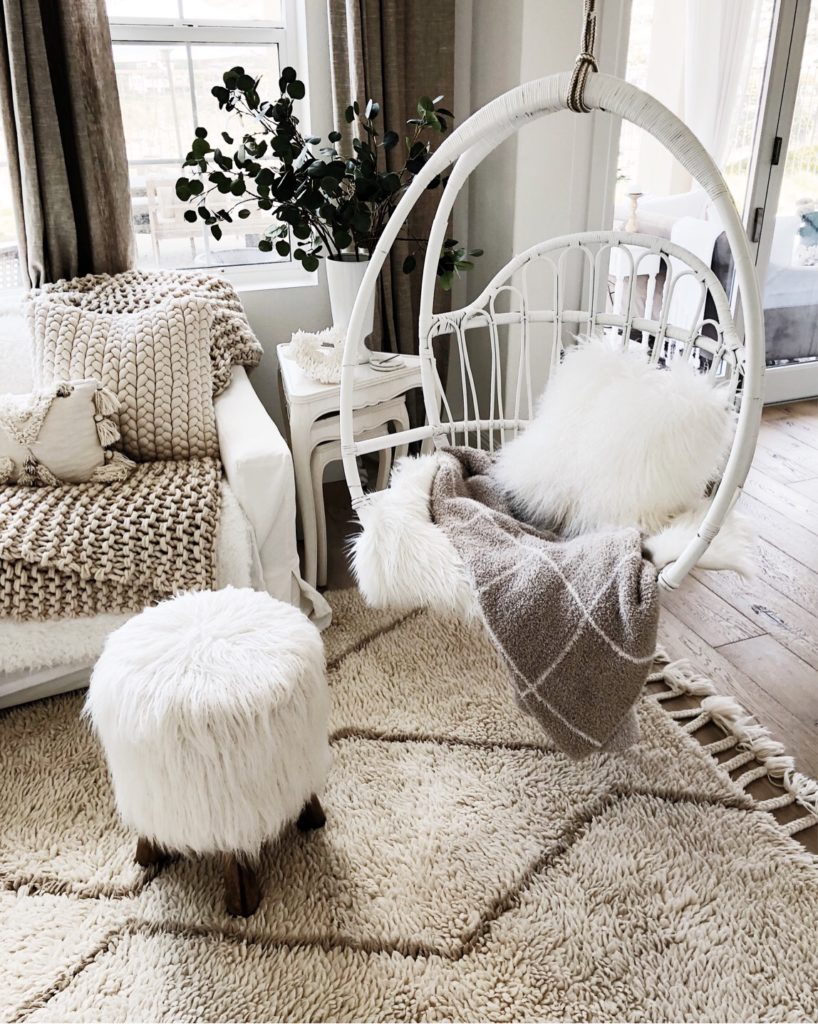
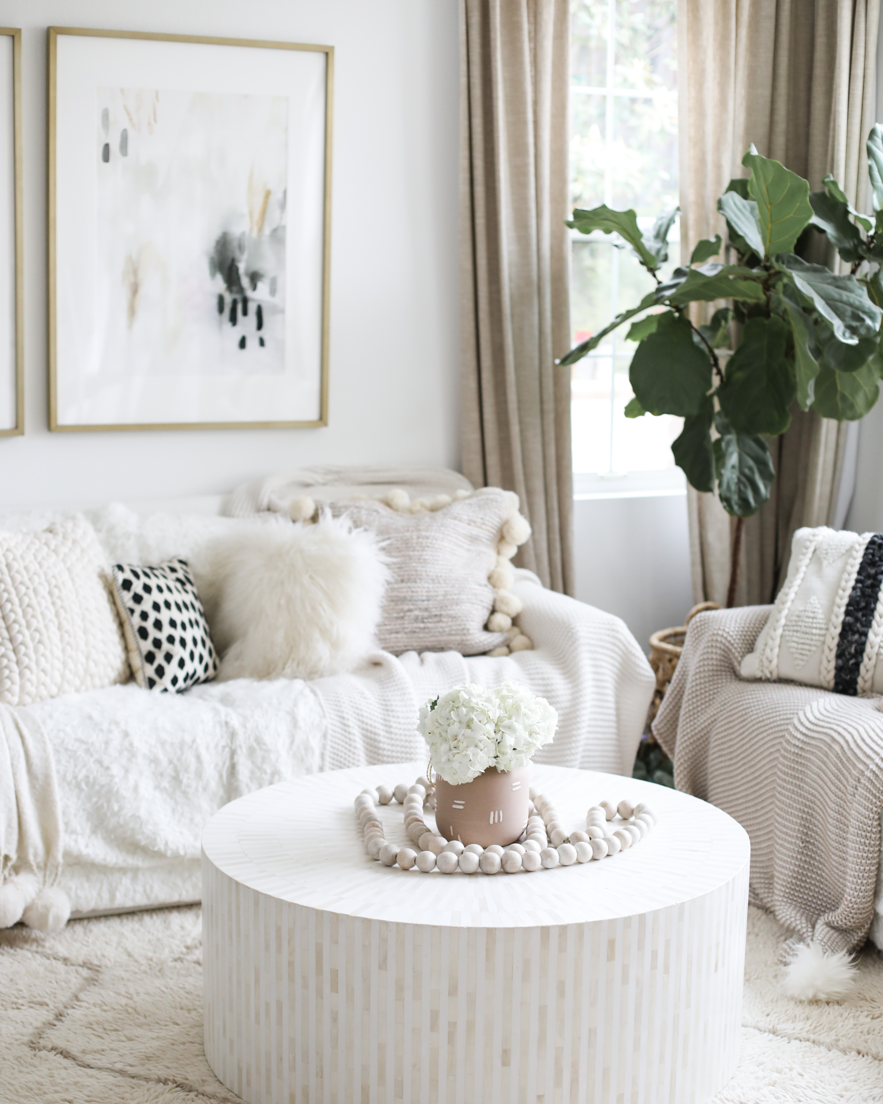
Our family room is a great room and an extension of our kitchen, so I carried over the white walls and went with white slip covered Pottery Barn sofas. I added in a lot of various texture and neutral colored pillows and throws. I also installed a white wicker hanging swing chair that the entire family is constantly fighting over :). It has been the most fun addition and the kids love it! I also get many questions about having white furniture and the key is draping and layering throw blankets over the couch which can be washed and it looks cozy and styled!
Paint color in this room is also Benjamin Moore’s: Chantilly Lace
FIREPLACE MANTEL
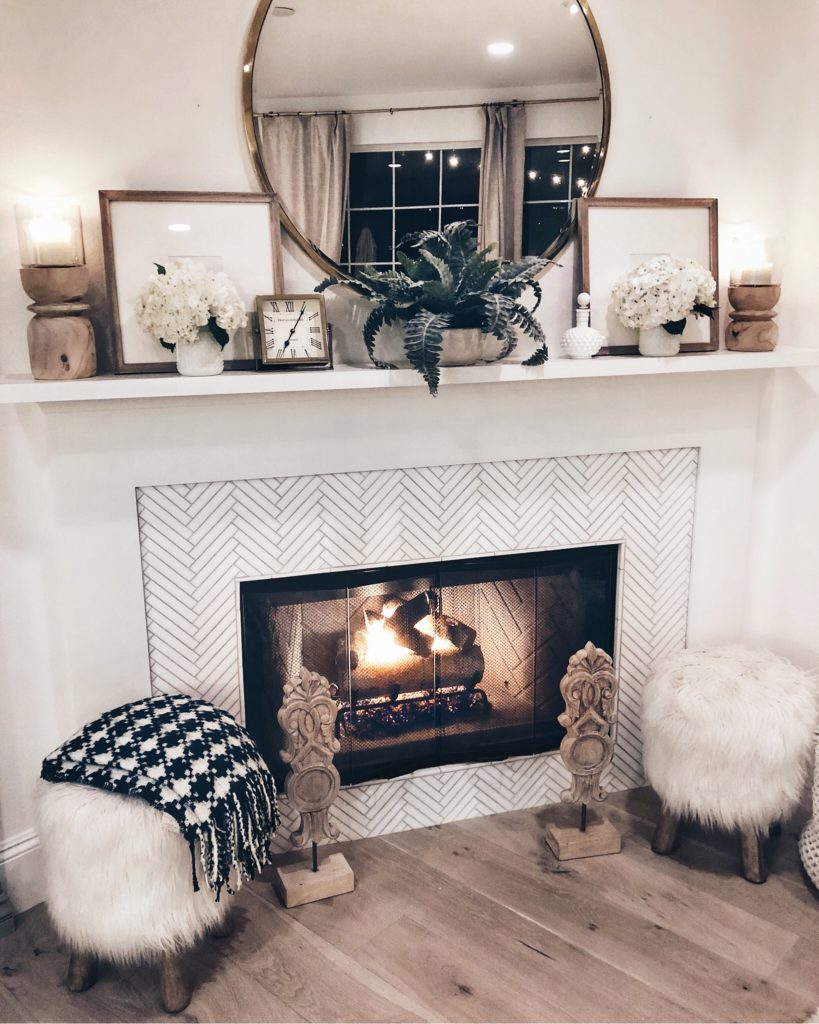
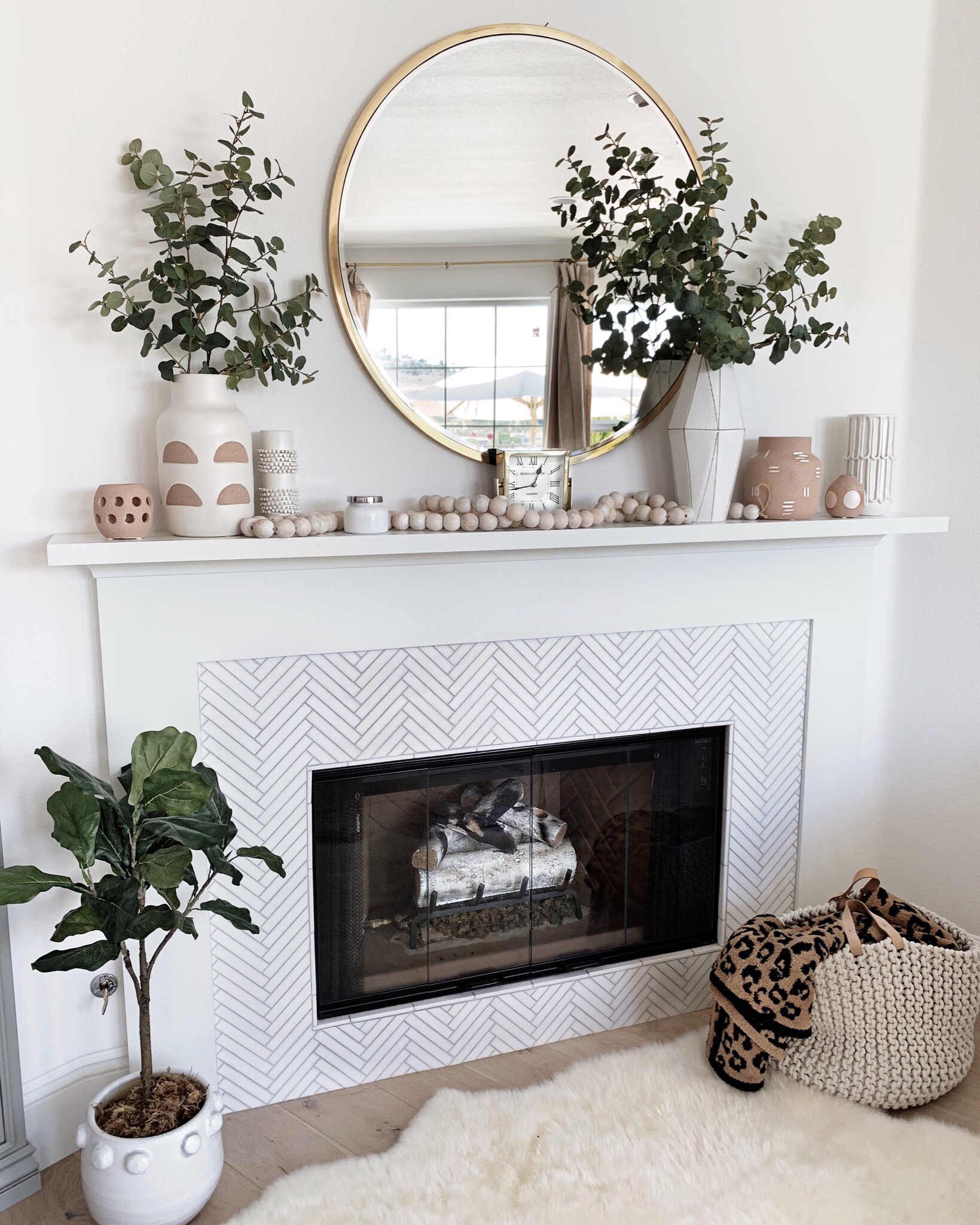
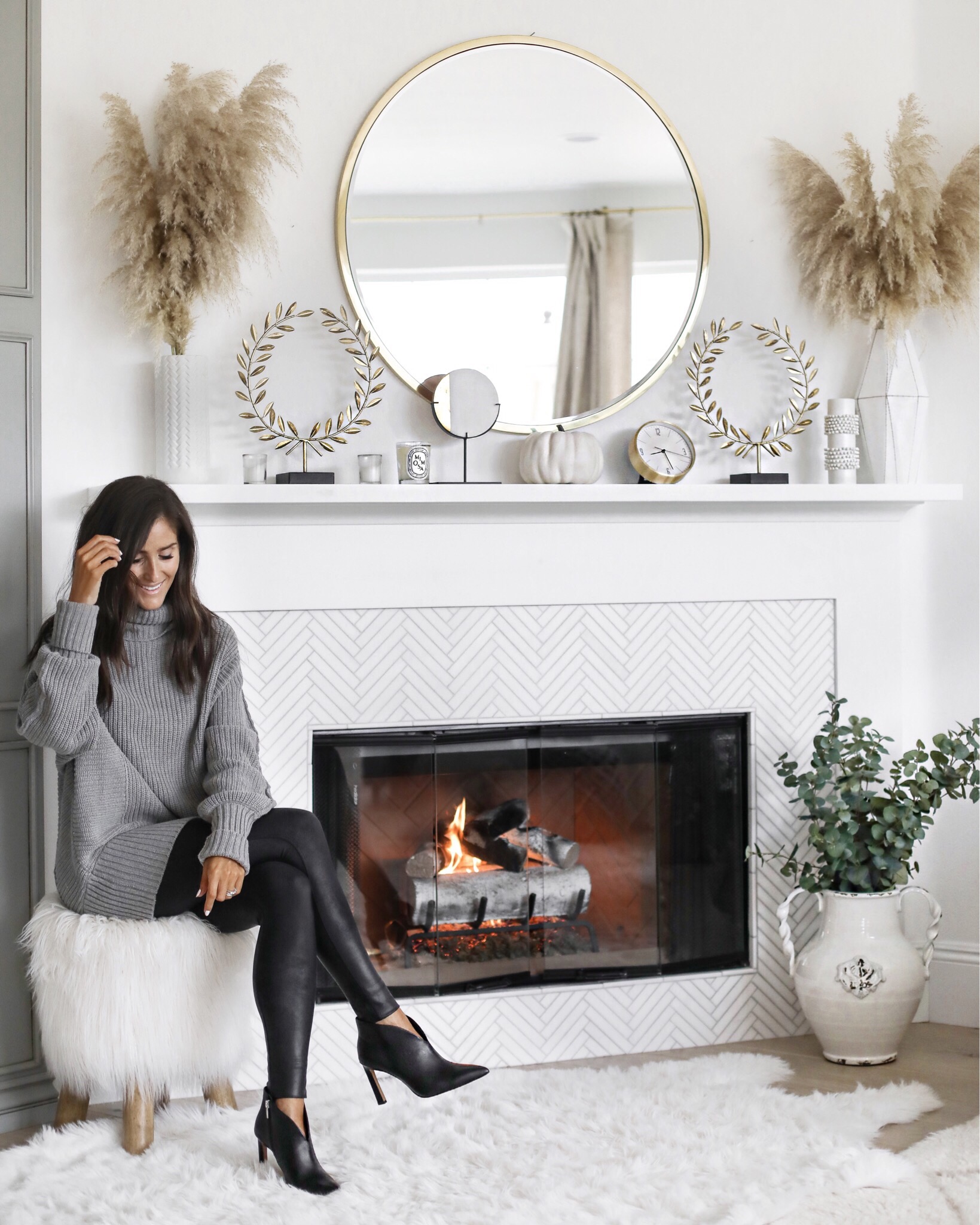
I couldn’t wait to replace the original mantel that came with our house, so I opted for a simple white shelf along with small white marble tiles styled in a chevron pattern. The mantle is one of my favorite things to style in my house and I’m constantly changing up the accessories.
One of the things I never change is this large circular mirror (Similar) and this super cozy faux fur rug. It is our families favorite spot to sit in the house. Especially now that we are hanging out all day and playing games by the fire.
Paint color on the walls and on the fireplace surround is Benjamin Moore’s: Chantilly Lace
M A S T E R B E D R O O M
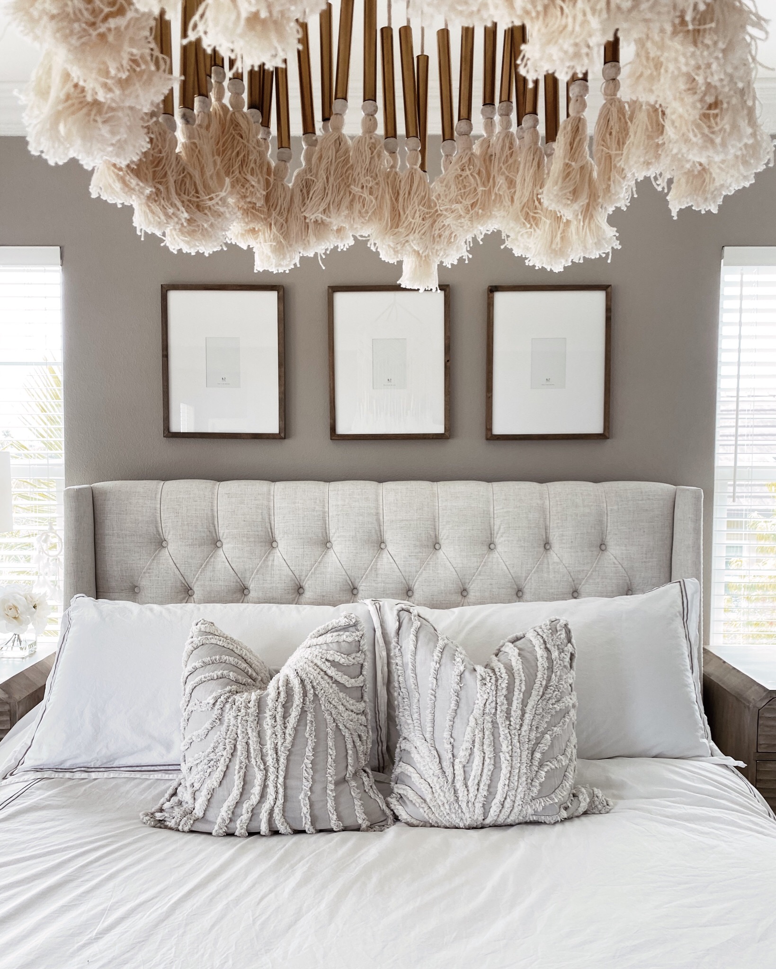
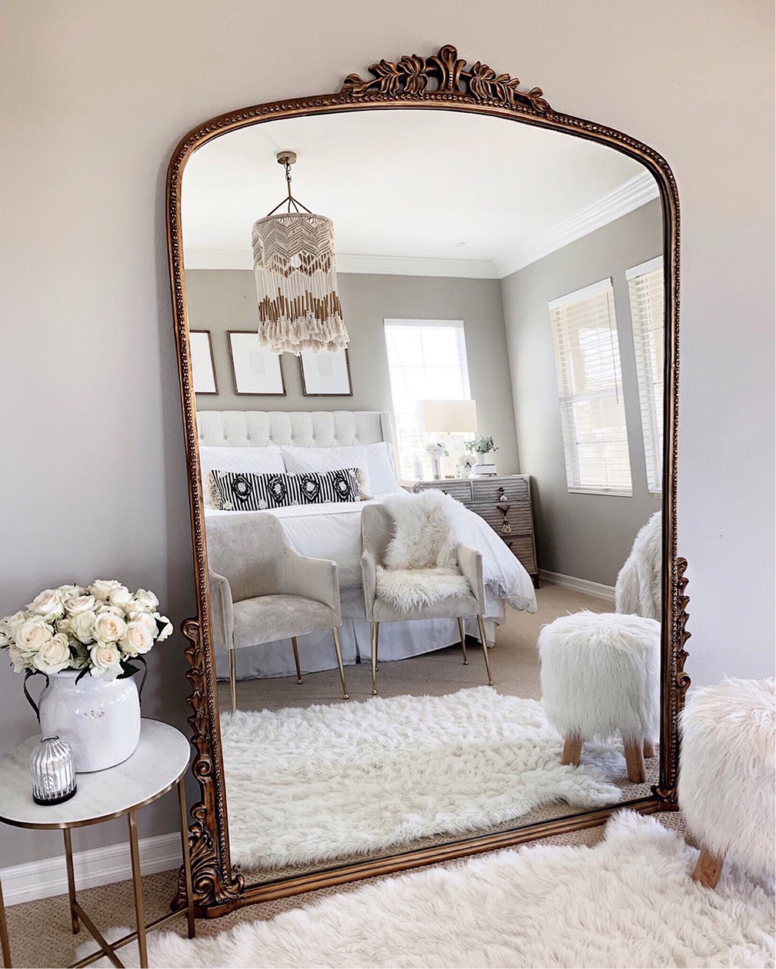
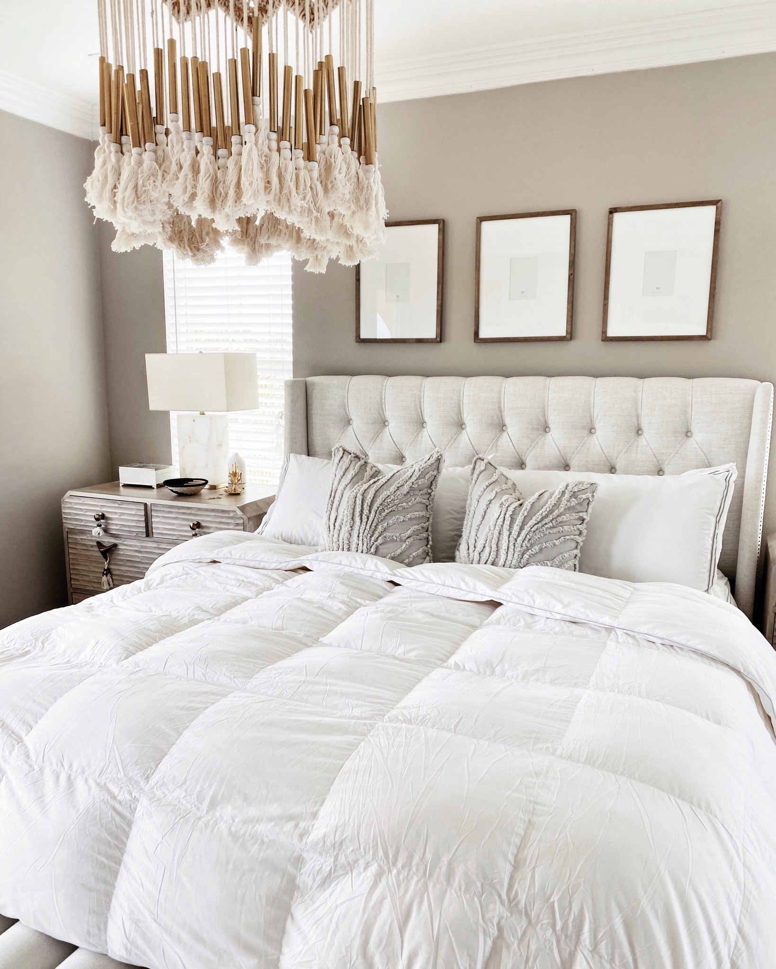
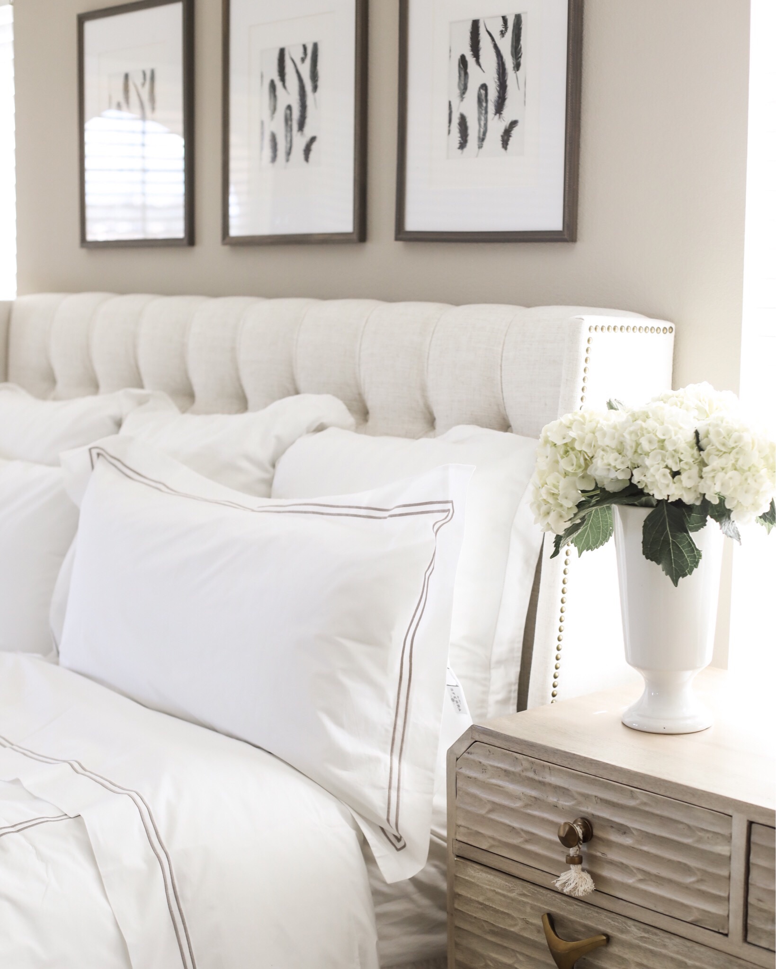
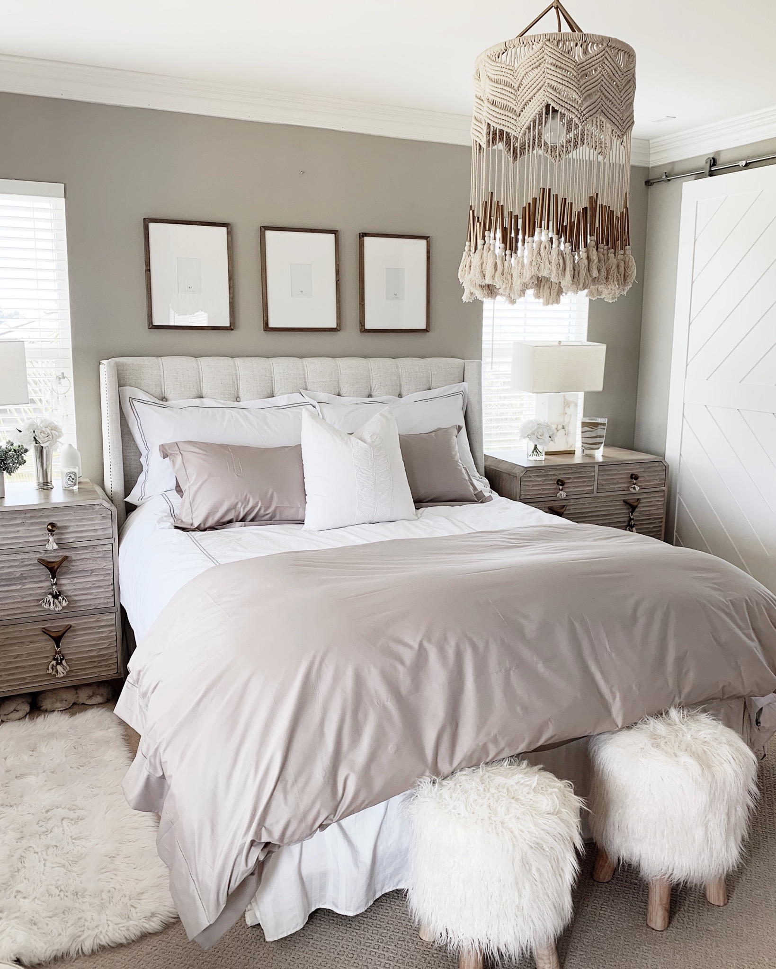
I believe that one of the most important rooms in your house is your bedroom. This space should be a sanctuary or a space that is calming. We spend so much time in our rooms that I think its important to feel relaxed and let the day wash away. That’s why I think it is so important to have a super cozy bed. Not only because a good nights rest is so important but also because beds are usually the focal point. That is what I would start with when designing my space. I wanted my room to have a serene spa feel to it. I started with this beautiful linen tufted wingback headboard. This was my inspiration when designing my Master Suite. I wanted a fancy hotel vibe so I also added fluffy white bedding with this down comforter and added this new bench to end of the bed that pairs nicely with the headboard. My favorite addition was the 7 ft floor mirror from Anthropologie. It made a world of difference and is so pretty! It comes in three different sizes and 3 different finishes too.
H O M E O F F I C E
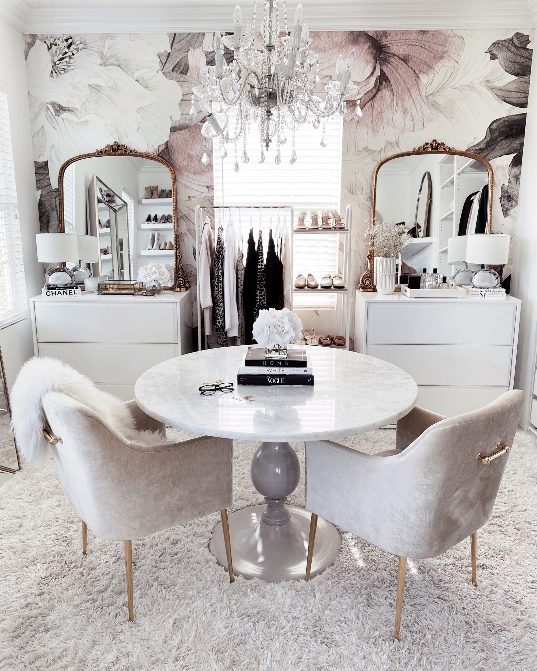
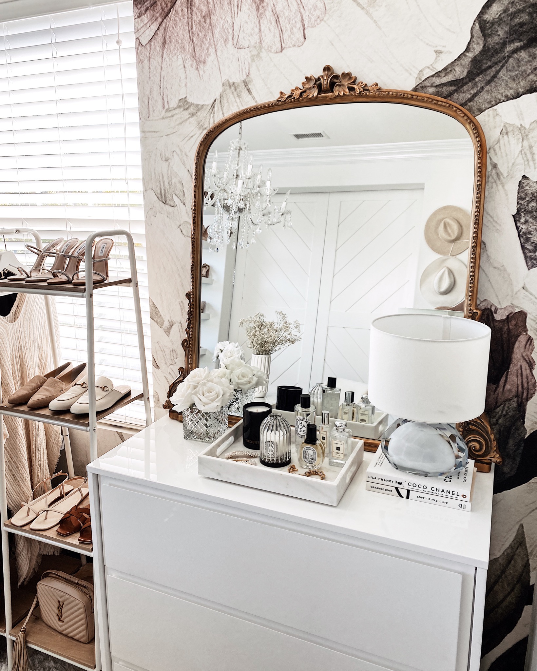
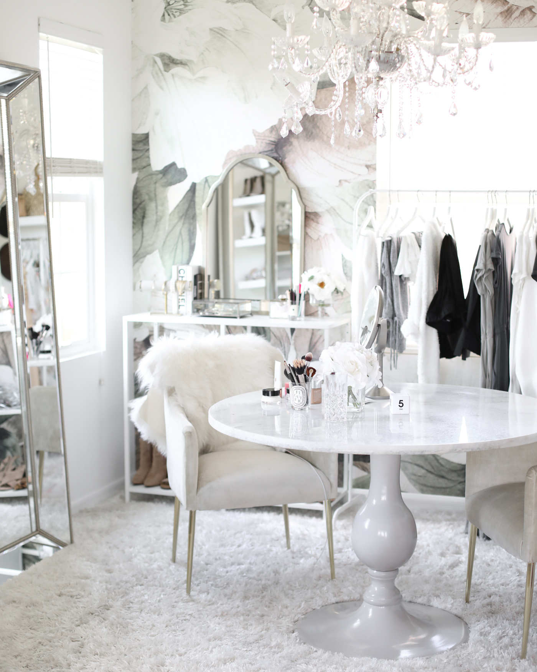
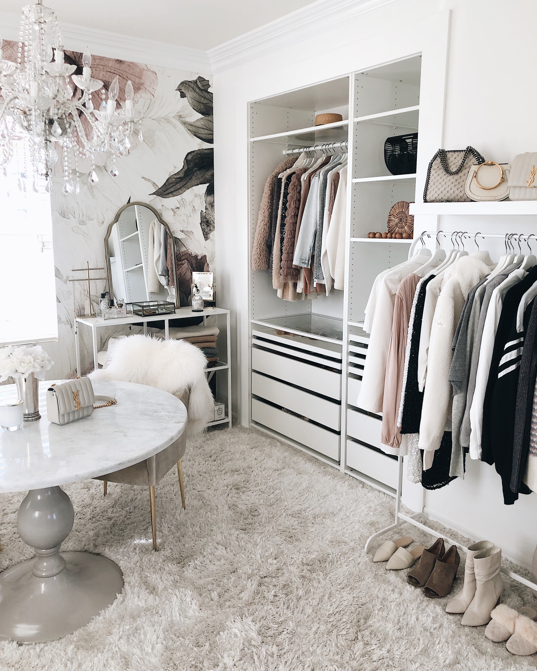
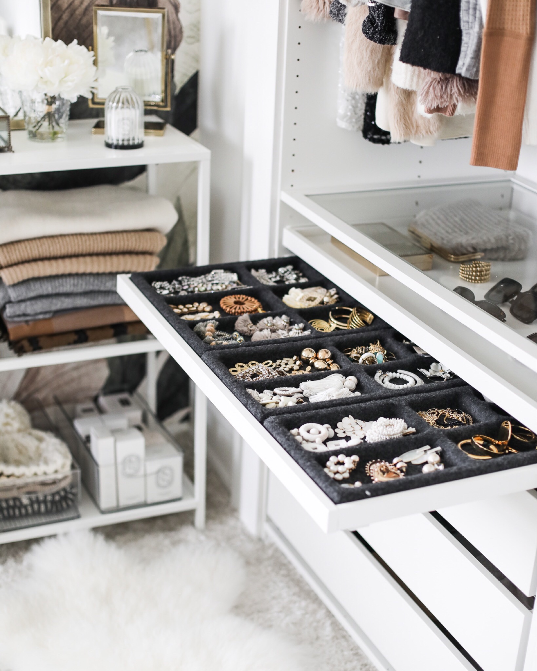
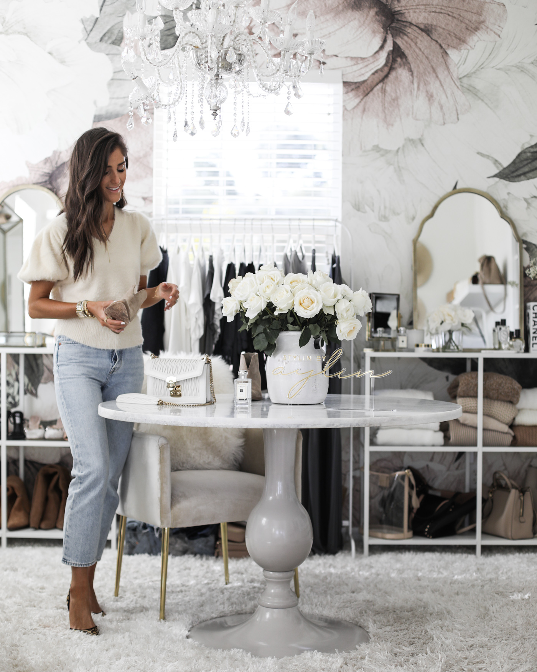
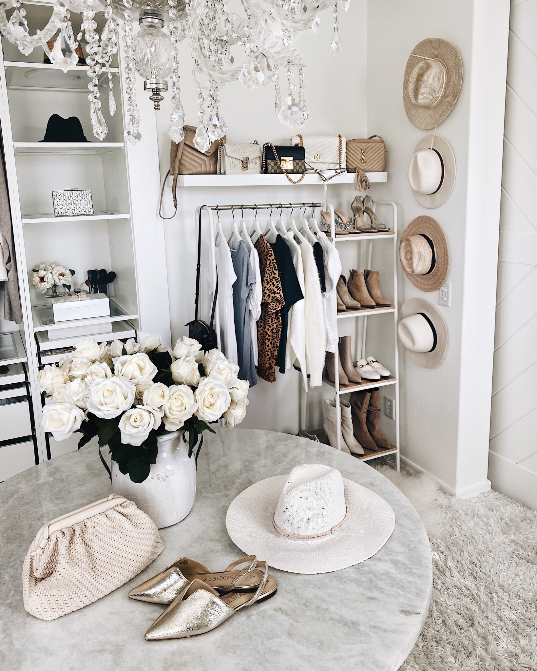
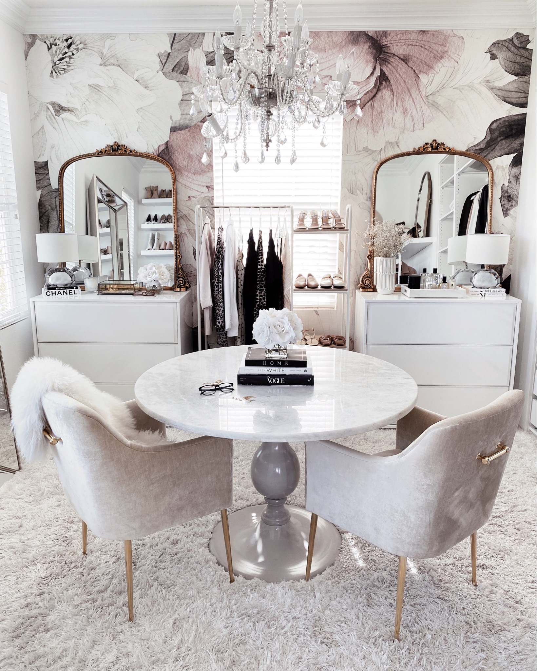
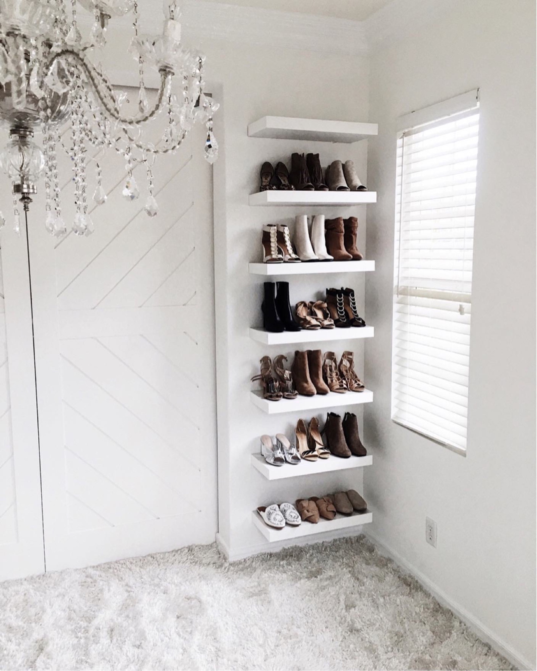
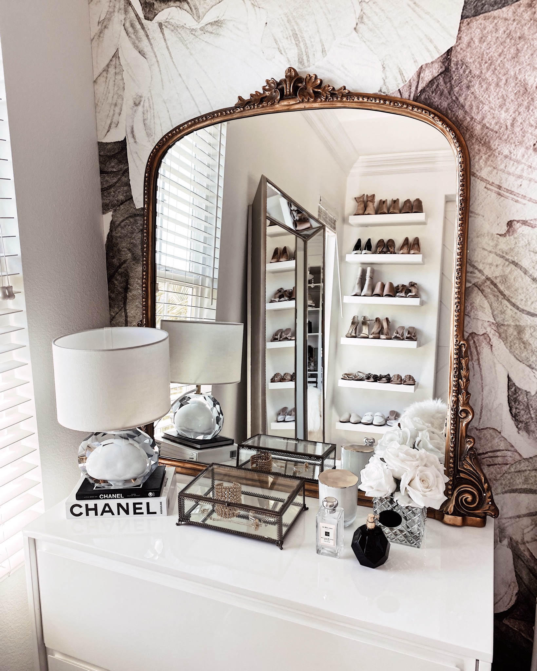
Step into my office…. I have to say this is where I get most of my content set up for you guys and am able to work the best. We created this space during the remodel and it was one of the best decisions we could have made. I love having my own space to work that makes me happy and keeps me focused on whatever the task at hand is. We added sliding barn doors in order to close off the space if needed because it is off of the Master Bedroom. I also love the wall mural from Anthropologie. It is still available and made a huge difference in this space.
OUTDOOR LIVING SPACE
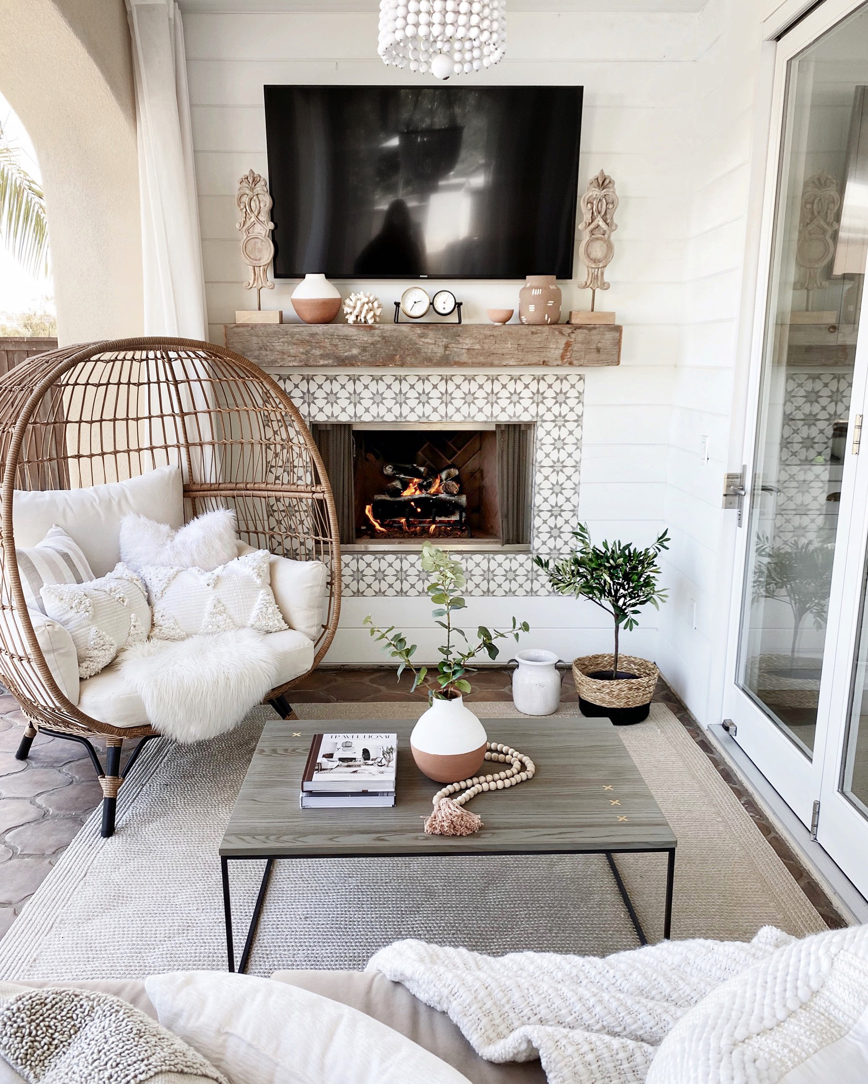
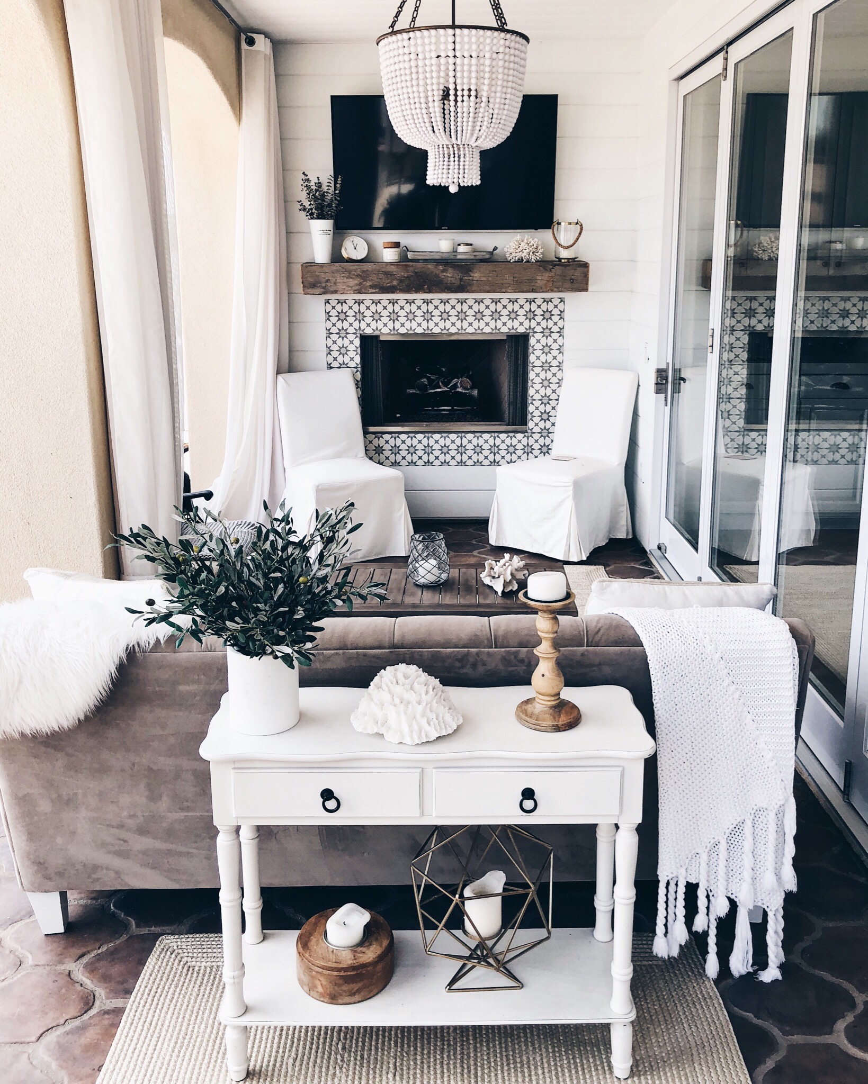
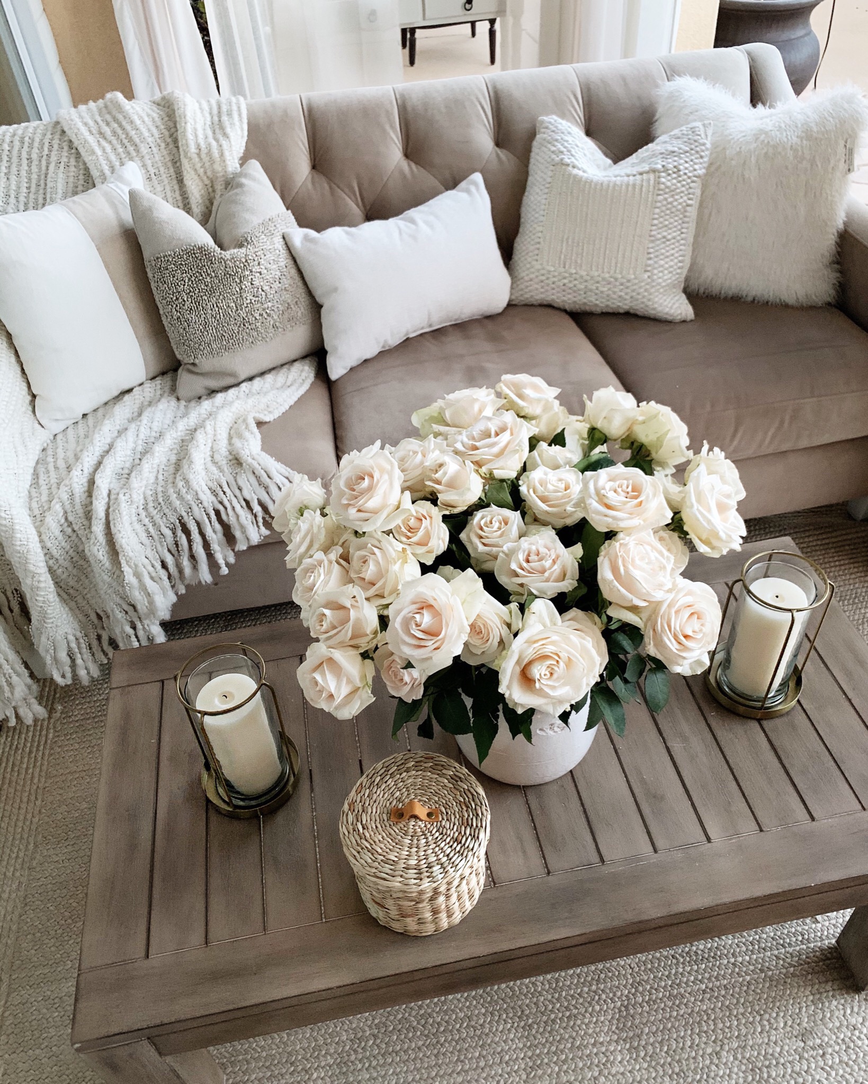
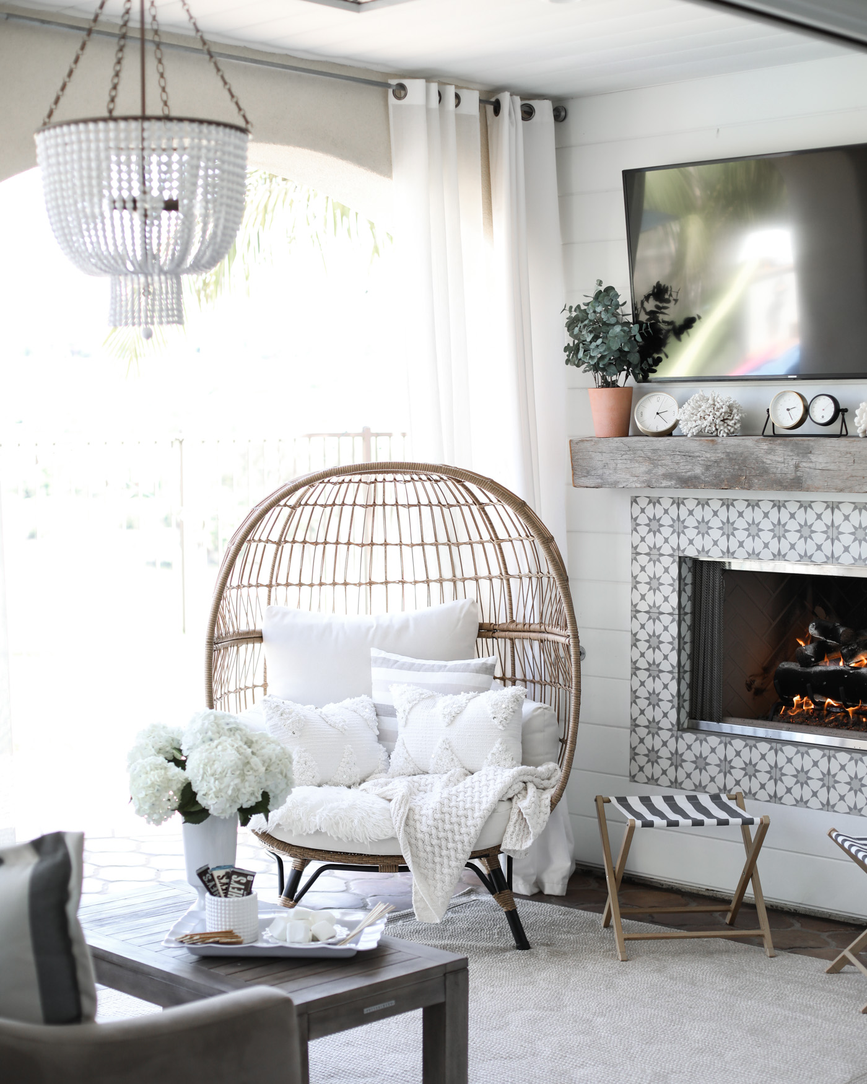
One of my favorite renovations and the most dramatic was adding a La Cantina folding door to our kitchen. It completely transformed our main living space. It lets in so much natural light and makes the room bright and airy. The outdoor living space is right on the other side so when it is open it creates one large indoor/outdoor space perfect for entertaining. This space is one of our favorite places to entertain guests or spend time as a family. We installed two infrared heaters on either side of the chandelier that make it one of the warmest rooms in the house. This is a gas burning fireplace and I used a piece of reclaimed wood as the mantel. And so cool that mantle is hundreds of years old and was reclaimed from an old farm building in the midwest. We added shiplap to the walls and ceiling. Paint color for shiplap is also Benjamin Moore’s: Chantilly Lace. But we used an outdoor grade paint.
BTW…Recently I did a pillow refresh and really love how it turned out.
I created a blog for this so I could give more details. If you are interested in reading it click here!
I hope you enjoyed this tour of my house!
If you want to stay up today on all things StylinbyAylin follow me on Instagram to see more of my home and fashion inspiration.
Also, if you have questions or comments, Instagram is the best place to reach me by commenting on my Instagram posts or through direct message.
xx,

*The Stylin by Aylin website only links to and recommends products that Aylin truly believes in based on quality, comfort, or other positive traits and may earn advertising fees or other compensation by linking to online retailers.
